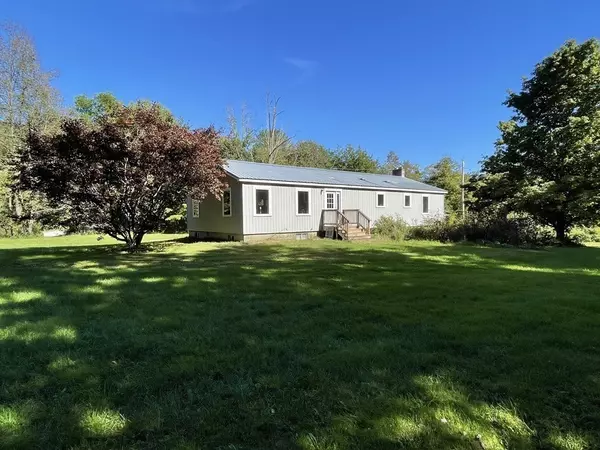For more information regarding the value of a property, please contact us for a free consultation.
56 Burrington Road Charlemont, MA 01339
Want to know what your home might be worth? Contact us for a FREE valuation!

Our team is ready to help you sell your home for the highest possible price ASAP
Key Details
Sold Price $292,000
Property Type Single Family Home
Sub Type Single Family Residence
Listing Status Sold
Purchase Type For Sale
Square Footage 1,560 sqft
Price per Sqft $187
MLS Listing ID 72900682
Sold Date 12/14/21
Style Ranch
Bedrooms 2
Full Baths 2
HOA Y/N false
Year Built 1986
Annual Tax Amount $4,790
Tax Year 2021
Lot Size 6.210 Acres
Acres 6.21
Property Description
This property features a recently renovated ranch on 6 acres, with the beautiful Hartwell Brook running the length of the property. This home provides easy, first-floor living! Bright and airy, with an open floor plan to create a spacious look and feel, the house features new appliances and a sliding door to a large deck space. Great location - minutes off Route 2, with easy access to Interstate 91, Greenfield, and Northampton, but also near the Deerfield River and many outdoor recreational opportunities. Schedule a showing today!
Location
State MA
County Franklin
Area East Charlemont
Zoning R1
Direction Rt2 to toward Charlemont, Right onto Burrington Rd, Next left over bridge, house on left.
Rooms
Basement Full, Interior Entry, Bulkhead, Concrete
Primary Bedroom Level Main
Dining Room Cathedral Ceiling(s), Open Floorplan
Kitchen Cathedral Ceiling(s), Flooring - Laminate, Exterior Access
Interior
Interior Features Finish - Sheetrock, High Speed Internet, Other
Heating Ductless
Cooling Ductless
Flooring Wood Laminate
Appliance Range, Dishwasher, Microwave, Refrigerator, Geothermal/GSHP Hot Water, Utility Connections for Electric Range, Utility Connections for Electric Dryer
Laundry Flooring - Laminate, First Floor, Washer Hookup
Exterior
Community Features Bike Path, Private School, Public School
Utilities Available for Electric Range, for Electric Dryer, Washer Hookup
Waterfront Description Stream
Roof Type Metal
Total Parking Spaces 6
Garage No
Building
Lot Description Wooded, Easements, Cleared
Foundation Concrete Perimeter
Sewer Private Sewer
Water Private
Schools
Elementary Schools Hawlemont
Middle Schools Mohawk Reg
High Schools Mohawk Reg
Others
Senior Community false
Read Less
Bought with Wanda Mooney • Coldwell Banker Community REALTORS®
GET MORE INFORMATION





