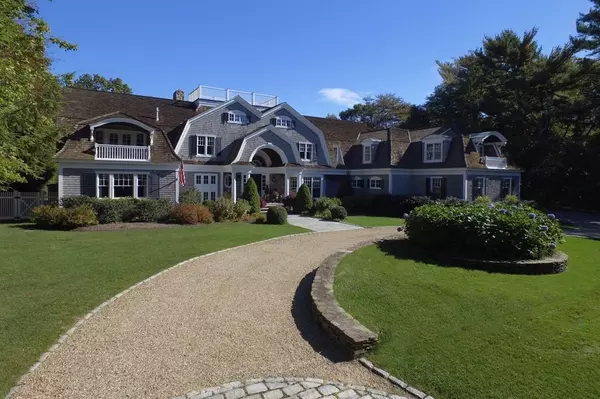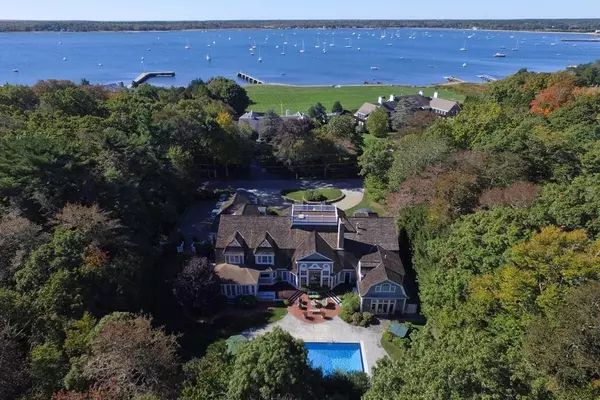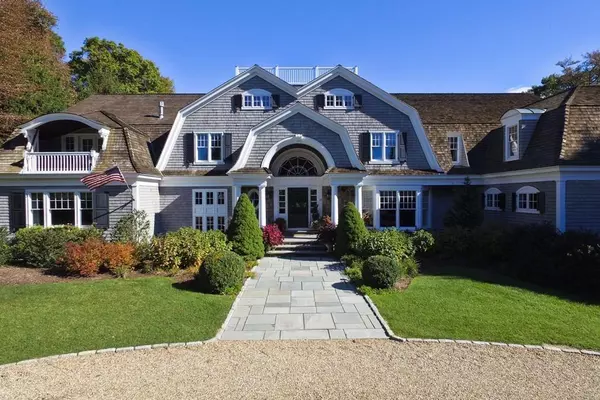For more information regarding the value of a property, please contact us for a free consultation.
19 Neds Point Rd Mattapoisett, MA 02739
Want to know what your home might be worth? Contact us for a FREE valuation!

Our team is ready to help you sell your home for the highest possible price ASAP
Key Details
Sold Price $2,200,000
Property Type Single Family Home
Sub Type Single Family Residence
Listing Status Sold
Purchase Type For Sale
Square Footage 8,684 sqft
Price per Sqft $253
MLS Listing ID 72657161
Sold Date 11/23/21
Style Shingle, Other (See Remarks)
Bedrooms 4
Full Baths 6
Half Baths 2
Year Built 1999
Annual Tax Amount $33,223
Tax Year 2020
Lot Size 1.100 Acres
Acres 1.1
Property Description
Your self-contained SAFE HAVEN located on Mattapoisett's exclusive Ned’s Point Rd. With 10,197 sq ft of living space, this home is ideal for the discerning family seeking a secure retreat with room for comfortable living and when the time comes, effortless entertaining. No detail has been spared from the old growth heart pine floors, bead-board ceilings, chef’s kitchen, or coastal casual 2nd floor guest suite w/ 2 br, 2 ba, and its own kitchen. Gather in the 2-story great room opening to a backyard with patios, in-ground pool, hot tub and outdoor bar. Or burn some calories in a home gym that rivals the finest hotel experience. Adjacent, large, wood-paneled home offices are perfect for the new work-at-home reality. At the end of the day, relax in the master suite w/ dual walk-in closets and gorgeous bath w/ steam room. Or head to the lower-level media and entertainment hall with full bar, home cinema, pool table, and fireplace. This property redefines the idea of hunkering-down.
Location
State MA
County Plymouth
Area Neds Point
Zoning R30
Direction 195 to Mattappoisett. North St. through lights to ocean. Left on Water St. Follow to Ned's Point Rd.
Rooms
Family Room Closet/Cabinets - Custom Built, Flooring - Hardwood, Balcony - Interior, Cable Hookup, High Speed Internet Hookup, Laundry Chute, Open Floorplan, Recessed Lighting, Beadboard
Basement Full
Dining Room Closet/Cabinets - Custom Built, Flooring - Hardwood, Window(s) - Picture, Open Floorplan, Recessed Lighting, Beadboard
Kitchen Closet/Cabinets - Custom Built, Flooring - Stone/Ceramic Tile, Dining Area, Countertops - Stone/Granite/Solid, French Doors, Kitchen Island, Wet Bar, Breakfast Bar / Nook, Cabinets - Upgraded, Cable Hookup, Deck - Exterior, Exterior Access, Recessed Lighting, Second Dishwasher, Stainless Steel Appliances, Pot Filler Faucet, Wine Chiller, Gas Stove, Peninsula, Beadboard
Interior
Interior Features Bathroom - Full, Cathedral Ceiling(s), Closet/Cabinets - Custom Built, Breakfast Bar / Nook, Recessed Lighting, Beadboard, High Speed Internet Hookup, Ceiling - Cathedral, Ceiling Fan(s), Ceiling - Beamed, Closet, Countertops - Upgraded, Wet bar, Cabinets - Upgraded, Country Kitchen, Wainscoting, Central Vacuum, Sauna/Steam/Hot Tub, Wet Bar, Laundry Chute, Wired for Sound, Internet Available - Unknown
Heating Forced Air, Natural Gas, Fireplace
Cooling Central Air
Flooring Tile, Carpet, Laminate, Hardwood, Flooring - Hardwood, Flooring - Laminate, Flooring - Stone/Ceramic Tile
Fireplaces Number 4
Fireplaces Type Living Room, Master Bedroom
Appliance Range, Dishwasher, Microwave, Refrigerator, Freezer, Washer, Dryer, Wine Refrigerator, Vacuum System, Range Hood, Gas Water Heater, Plumbed For Ice Maker, Utility Connections for Gas Range
Laundry Closet/Cabinets - Custom Built, Flooring - Stone/Ceramic Tile, Main Level, Gas Dryer Hookup
Exterior
Exterior Feature Balcony / Deck, Balcony, Professional Landscaping, Sprinkler System, Decorative Lighting, Garden, Outdoor Shower, Stone Wall
Garage Spaces 3.0
Fence Fenced
Pool Pool - Inground Heated
Community Features Public Transportation, Shopping, Tennis Court(s), Walk/Jog Trails, Stable(s), Golf, Medical Facility, Laundromat, Bike Path, Conservation Area, Highway Access, House of Worship, Marina, Private School, Public School, University
Utilities Available for Gas Range, Icemaker Connection
Waterfront false
Waterfront Description Beach Front, Beach Access, Bay, Harbor, Walk to, 3/10 to 1/2 Mile To Beach, Beach Ownership(Public,Other (See Remarks))
View Y/N Yes
View Scenic View(s)
Roof Type Wood, Shake
Total Parking Spaces 8
Garage Yes
Private Pool true
Building
Lot Description Wooded, Additional Land Avail.
Foundation Concrete Perimeter
Sewer Public Sewer
Water Public
Schools
Elementary Schools Center/Ohs
Middle Schools Orrjhs
High Schools Orrhs
Others
Senior Community false
Acceptable Financing Contract
Listing Terms Contract
Read Less
Bought with Nona Sbordone • Anne Whiting Real Estate
GET MORE INFORMATION





