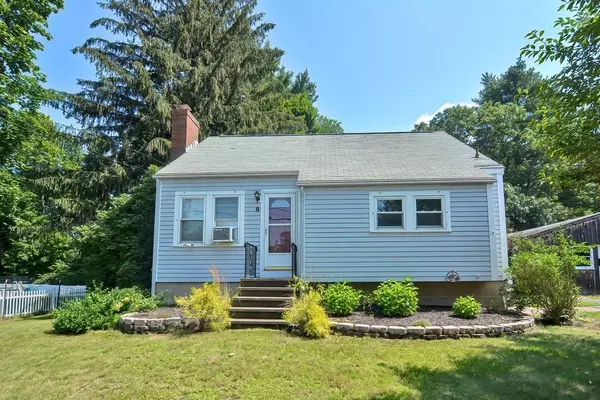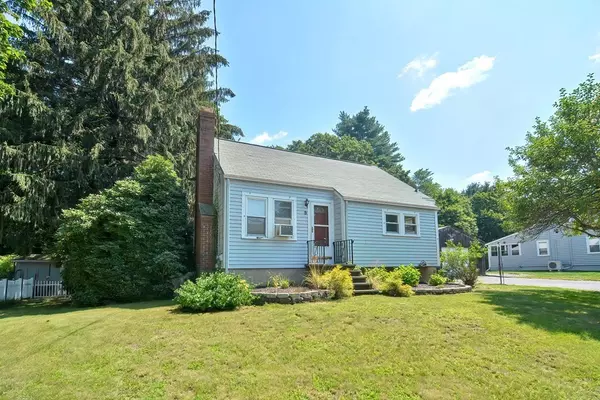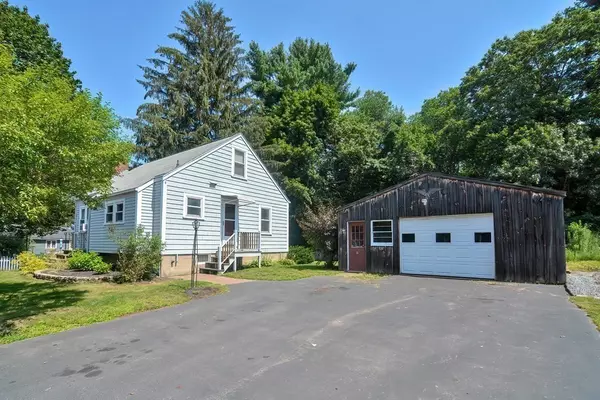For more information regarding the value of a property, please contact us for a free consultation.
9 Geordan Ave Wrentham, MA 02093
Want to know what your home might be worth? Contact us for a FREE valuation!

Our team is ready to help you sell your home for the highest possible price ASAP
Key Details
Sold Price $388,000
Property Type Single Family Home
Sub Type Single Family Residence
Listing Status Sold
Purchase Type For Sale
Square Footage 966 sqft
Price per Sqft $401
MLS Listing ID 72879837
Sold Date 10/29/21
Style Cape
Bedrooms 3
Full Baths 1
Year Built 1950
Annual Tax Amount $4,609
Tax Year 2021
Lot Size 0.280 Acres
Acres 0.28
Property Description
OPEN HOUSE CANCELLED 9/26 . 3 bedroom, 1 bath Cape home in nice condition. House exterior recently painted. Kitchen upgraded w/newer Stainless appliances (2019) Granite countertops, + subway tile backsplash. Hardwood floors in great condition are throughout the entire home on the 1st and 2nd floors. Lots of storage and closets both upstairs and in the lower level. Basement partially finished and the Dryer will remain. The Washer hook up is ready for your own Washing machine. The oversized 2 car garage has its own Heating system, and is set up for the car enthusiast or for a workshop. Garage has its own electrical subpanel and circuit breakers. The yard is level and large and has a lovely screened in cabana which sits next to the fire pit for back yard enjoyment. There is a Coverall shed behind the garage that can remain if desired. The Septic system installed in 2015. Get into Wrentham for a reasonable price point. New Electrical panel and electrical work thru-out
Location
State MA
County Norfolk
Zoning R-43
Direction Rt 140 to Geordan Ave
Rooms
Family Room Storage, Lighting - Sconce, Lighting - Overhead, Beadboard
Basement Full, Partially Finished, Interior Entry, Bulkhead, Sump Pump, Concrete
Primary Bedroom Level Second
Kitchen Flooring - Hardwood, Countertops - Stone/Granite/Solid, Open Floorplan
Interior
Interior Features Walk-in Storage, Sun Room, Wired for Sound
Heating Baseboard, Oil
Cooling Window Unit(s), Dual
Flooring Tile, Hardwood
Fireplaces Number 1
Fireplaces Type Living Room
Appliance Range, Dishwasher, Microwave, Refrigerator, Dryer, Oil Water Heater, Tank Water Heaterless, Plumbed For Ice Maker, Utility Connections for Electric Oven, Utility Connections for Electric Dryer
Laundry Electric Dryer Hookup, Washer Hookup, Lighting - Overhead, In Basement
Exterior
Exterior Feature Rain Gutters
Garage Spaces 2.0
Community Features Shopping, Tennis Court(s), Park, Walk/Jog Trails, Stable(s), Medical Facility, Conservation Area, Highway Access, House of Worship
Utilities Available for Electric Oven, for Electric Dryer, Washer Hookup, Icemaker Connection
Waterfront false
Waterfront Description Beach Front, Lake/Pond, 1 to 2 Mile To Beach
Roof Type Shingle
Total Parking Spaces 8
Garage Yes
Building
Lot Description Wooded, Level
Foundation Concrete Perimeter
Sewer Private Sewer
Water Public
Schools
Elementary Schools Delaney
Middle Schools Kp North
High Schools Kp High
Others
Acceptable Financing Contract
Listing Terms Contract
Read Less
Bought with Michael Hannigan • Real Broker MA, LLC
GET MORE INFORMATION





