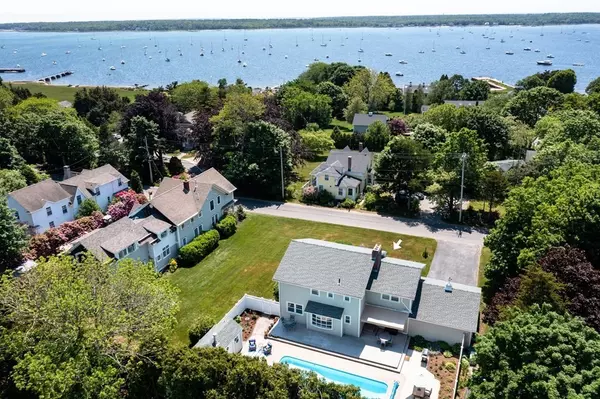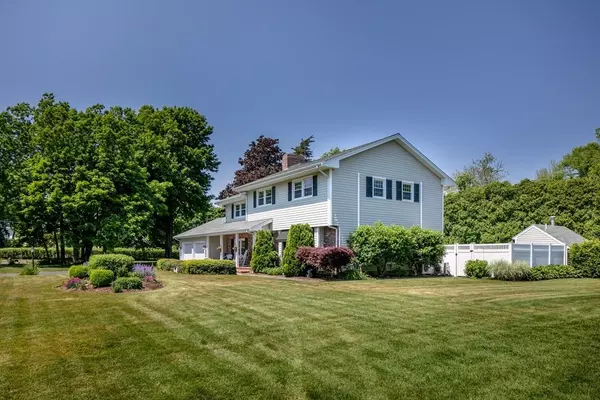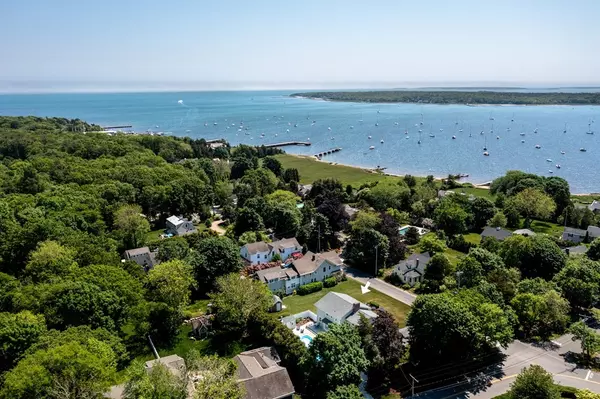For more information regarding the value of a property, please contact us for a free consultation.
1 Ned's Point Rd Mattapoisett, MA 02739
Want to know what your home might be worth? Contact us for a FREE valuation!

Our team is ready to help you sell your home for the highest possible price ASAP
Key Details
Sold Price $1,065,000
Property Type Single Family Home
Sub Type Single Family Residence
Listing Status Sold
Purchase Type For Sale
Square Footage 2,459 sqft
Price per Sqft $433
MLS Listing ID 72847140
Sold Date 10/27/21
Style Colonial
Bedrooms 4
Full Baths 2
Half Baths 1
HOA Y/N false
Year Built 1961
Annual Tax Amount $8,398
Tax Year 2021
Lot Size 0.520 Acres
Acres 0.52
Property Description
Updated mid-century, split-level, Colonial home set back on a large ½ acre lot on Mattapoisett’s exclusive Ned’s Point Rd. Fenced-in yard is its own oasis with heated pool, outdoor shower, pool shed, decks and patio space and grilling area ideal for entertaining, when you’re not down the street at Cannonville or town beach. The living room includes attractive built-ins and flows into the convenient dining room, all adjacent to the new kitchen space with tons of cabinetry, granite counters and stainless appliances, all overlooking the backyard. Head to the 2nd floor where there are 4 bedrooms, including master with ensuite. Between the 2-car garage, pool shed, backyard shed and full basement, you’ll never be lacking for space to store life’s things. Many recent updates including roof/siding (50-yr transferable guarantee), windows, new high-efficiency furnace and whole house generator, kitchen upgrade (2017), pool liner (2020), and AC ductless mini-splits. Plenty of room for expansion.
Location
State MA
County Plymouth
Area Neds Point
Zoning R30
Direction 1st house on left on Ned's Point Rd.
Rooms
Family Room Closet, Flooring - Hardwood, Remodeled, Lighting - Overhead
Basement Full, Sump Pump, Concrete
Primary Bedroom Level Second
Dining Room Flooring - Hardwood, Exterior Access, Open Floorplan, Lighting - Overhead
Kitchen Closet, Flooring - Stone/Ceramic Tile, Window(s) - Bay/Bow/Box, Dining Area, Countertops - Stone/Granite/Solid, Kitchen Island, Deck - Exterior, Open Floorplan, Remodeled, Stainless Steel Appliances, Lighting - Pendant, Lighting - Overhead
Interior
Heating Baseboard, Natural Gas
Cooling Ductless
Flooring Hardwood, Stone / Slate
Fireplaces Number 2
Fireplaces Type Family Room, Bedroom
Appliance Oven, Dishwasher, Microwave, Countertop Range, Refrigerator, Washer, Dryer, Gas Water Heater, Utility Connections for Electric Range, Utility Connections for Electric Oven, Utility Connections for Electric Dryer
Laundry Bathroom - Half, Closet/Cabinets - Custom Built, Flooring - Stone/Ceramic Tile, Main Level, Deck - Exterior, Recessed Lighting, Remodeled, Pedestal Sink, First Floor, Washer Hookup
Exterior
Exterior Feature Rain Gutters, Storage, Professional Landscaping, Garden, Outdoor Shower
Garage Spaces 2.0
Fence Fenced
Pool In Ground
Community Features Shopping, Tennis Court(s), Park, Walk/Jog Trails, Stable(s), Golf, Medical Facility, Laundromat, Bike Path, Conservation Area, Highway Access, House of Worship, Marina, Private School, Public School, University
Utilities Available for Electric Range, for Electric Oven, for Electric Dryer, Washer Hookup
Waterfront false
Waterfront Description Beach Front, Bay, Harbor, Ocean, 1/10 to 3/10 To Beach, Beach Ownership(Public)
View Y/N Yes
View Scenic View(s)
Roof Type Shingle
Total Parking Spaces 4
Garage Yes
Private Pool true
Building
Lot Description Level
Foundation Concrete Perimeter
Sewer Public Sewer
Water Public
Schools
Elementary Schools Ohs/Cs
Middle Schools Orrjhs
High Schools Orrhs
Others
Senior Community false
Acceptable Financing Contract
Listing Terms Contract
Read Less
Bought with Christopher M. Demakis • Demakis Family Real Estate, Inc.
GET MORE INFORMATION





