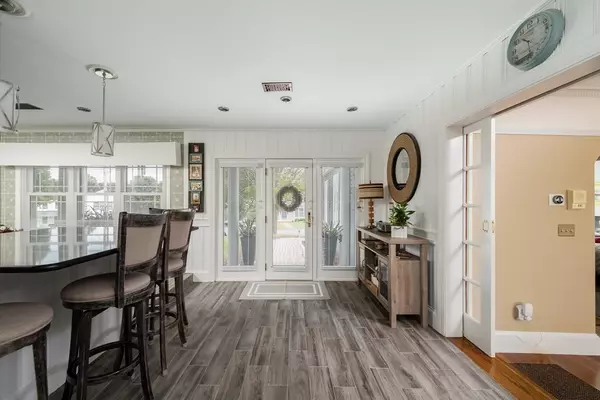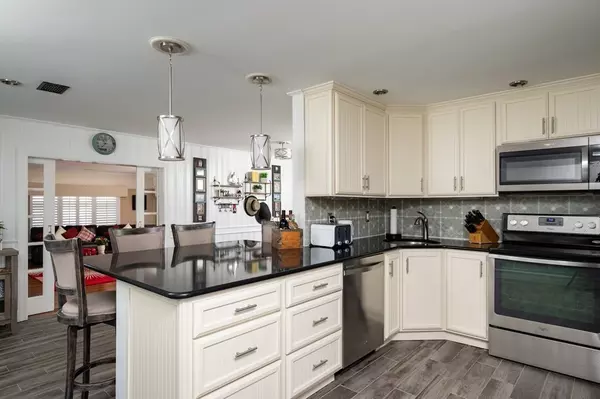For more information regarding the value of a property, please contact us for a free consultation.
28 Summit Drive Hingham, MA 02043
Want to know what your home might be worth? Contact us for a FREE valuation!

Our team is ready to help you sell your home for the highest possible price ASAP
Key Details
Sold Price $1,349,000
Property Type Single Family Home
Sub Type Single Family Residence
Listing Status Sold
Purchase Type For Sale
Square Footage 4,142 sqft
Price per Sqft $325
Subdivision Bradley Park
MLS Listing ID 72888930
Sold Date 10/25/21
Style Ranch
Bedrooms 4
Full Baths 2
Half Baths 1
Year Built 1953
Annual Tax Amount $8,856
Tax Year 2021
Lot Size 0.330 Acres
Acres 0.33
Property Description
Do not miss the opportunity to see this sprawling and OVER-SIZED FOUR BEDROOM Ranch style home that is situated along the cul de sac of Summit Drive, offering approximately 4,142 square feet of well appointed and updated living space, the open floor plan is ideal for today's lifestyles, from the front covered porch to the private rear deck & patio, and everything in between, this home will not disappoint the most discerning buyer. The attention to detail is evident throughout, all major components have been recently addressed and there isn't much to do here except unpack the boxes and start making memories, an updated eat-in kitchen, freshly painted exterior, most doors, sliders and windows are newer, updated gas furnace and hot water tank along with the central air system. Seasonal views off Hingham Bay & Boston skyline, town water & sewer with no worries, walking distance to Foster Elementary, Downtown Hingham & The Harbor, The Shipyard & the MBTA Commuter Ferry to Boston !
Location
State MA
County Plymouth
Zoning Res
Direction Thaxter to Bradley Park neighborhood, up on the cul de sac of Summit Dr, use GPS
Rooms
Family Room Closet/Cabinets - Custom Built, Flooring - Hardwood, Deck - Exterior, Open Floorplan
Basement Full, Finished
Primary Bedroom Level First
Dining Room Flooring - Hardwood
Kitchen Flooring - Stone/Ceramic Tile, Countertops - Stone/Granite/Solid, Open Floorplan, Recessed Lighting, Remodeled, Lighting - Pendant
Interior
Interior Features Game Room
Heating Baseboard, Natural Gas
Cooling Central Air
Flooring Tile, Carpet, Hardwood, Flooring - Wall to Wall Carpet
Fireplaces Number 1
Fireplaces Type Living Room
Appliance Range, Dishwasher, Disposal, Microwave, Refrigerator, Gas Water Heater, Utility Connections for Electric Range, Utility Connections for Electric Oven, Utility Connections for Electric Dryer
Exterior
Garage Spaces 2.0
Community Features Public Transportation, Shopping, Pool, Tennis Court(s), Park, Walk/Jog Trails, Stable(s), Golf, Bike Path, Conservation Area, Highway Access, House of Worship, Marina, Private School, Public School, T-Station
Utilities Available for Electric Range, for Electric Oven, for Electric Dryer
Waterfront false
Waterfront Description Beach Front, Harbor, 1/2 to 1 Mile To Beach, Beach Ownership(Public)
View Y/N Yes
View Scenic View(s)
Roof Type Shingle
Total Parking Spaces 4
Garage Yes
Building
Lot Description Cul-De-Sac, Other
Foundation Concrete Perimeter
Sewer Public Sewer
Water Public
Schools
Elementary Schools Foster
Middle Schools Hingham Middle
High Schools Hingham High
Others
Senior Community false
Acceptable Financing Contract
Listing Terms Contract
Read Less
Bought with Maureen Doran • Coldwell Banker Realty - Hingham
GET MORE INFORMATION





