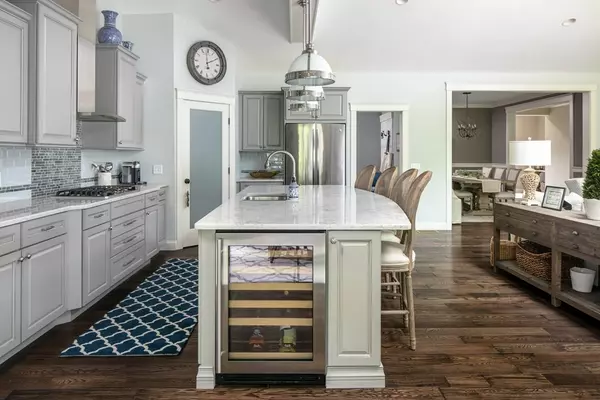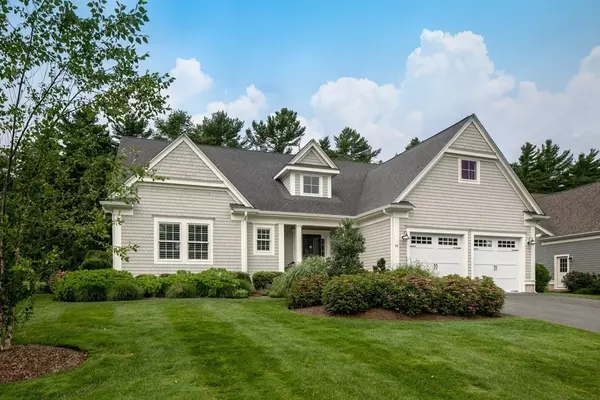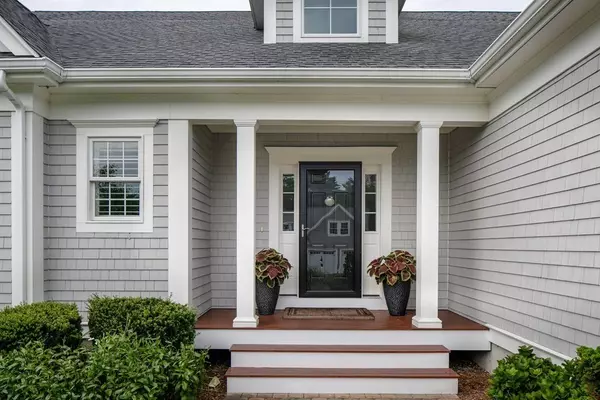For more information regarding the value of a property, please contact us for a free consultation.
16 Fieldstone Dr Mattapoisett, MA 02739
Want to know what your home might be worth? Contact us for a FREE valuation!

Our team is ready to help you sell your home for the highest possible price ASAP
Key Details
Sold Price $935,000
Property Type Single Family Home
Sub Type Single Family Residence
Listing Status Sold
Purchase Type For Sale
Square Footage 2,616 sqft
Price per Sqft $357
Subdivision Bay Blub
MLS Listing ID 72879350
Sold Date 10/08/21
Style Contemporary, Ranch
Bedrooms 3
Full Baths 2
Half Baths 1
HOA Fees $175/mo
HOA Y/N true
Year Built 2015
Annual Tax Amount $9,160
Tax Year 2021
Lot Size 0.410 Acres
Acres 0.41
Property Description
Beautiful Bay Club residence. This one-level, open-concept home is bright and inviting w/ 3BR/3BA, including primary w/ ensuite and walk-in closet. Custom-built in 2015/2016, and lived in less than half each year since, you’ll find oak floors, soaring cathedral ceilings and skylights in the main living area w/ built-ins and gas fireplace, open to a chef’s kitchen w/ an oversized quartz island, high end stainless appliances, wine fridge, and pantry. Thoughtfully designed for entertaining, the dining room opens to the living room and sunroom (or den/home office for overflow), and a wall of glass doors opens to the western-exposure backyard with mahogany decking, patio and gas grill hookup. A mudroom directly off the 2-car garage is ideal for storing life’s things w/ message center, laundry and half bath. This is the perfect home for a family looking for one-level living and all that the Bay Club has to offer.
Location
State MA
County Plymouth
Zoning RR3
Direction Showings and Open House showings are appointment based and need to be made direct with listing agent
Rooms
Basement Full, Interior Entry, Bulkhead, Concrete
Primary Bedroom Level Main
Dining Room Flooring - Hardwood, Open Floorplan, Wainscoting, Lighting - Overhead, Crown Molding
Kitchen Vaulted Ceiling(s), Closet, Flooring - Hardwood, Pantry, Countertops - Stone/Granite/Solid, Countertops - Upgraded, Kitchen Island, Cabinets - Upgraded, Exterior Access, Open Floorplan, Recessed Lighting, Stainless Steel Appliances, Storage, Wine Chiller, Gas Stove, Lighting - Pendant
Interior
Interior Features Closet, Closet/Cabinets - Custom Built, Lighting - Overhead, Ceiling Fan(s), Ceiling - Vaulted, Open Floor Plan, Recessed Lighting, Mud Room, Sun Room
Heating Forced Air, Natural Gas
Cooling Central Air
Flooring Tile, Hardwood, Flooring - Stone/Ceramic Tile, Flooring - Hardwood
Fireplaces Number 1
Fireplaces Type Living Room
Appliance Oven, Dishwasher, Microwave, Countertop Range, Refrigerator, Washer, Dryer, Wine Refrigerator, Range Hood, Electric Water Heater, Utility Connections for Gas Range, Utility Connections for Electric Oven, Utility Connections for Electric Dryer, Utility Connections Outdoor Gas Grill Hookup
Laundry Flooring - Stone/Ceramic Tile, Main Level, Electric Dryer Hookup, Washer Hookup, Lighting - Overhead, First Floor
Exterior
Exterior Feature Rain Gutters, Professional Landscaping, Sprinkler System
Garage Spaces 2.0
Community Features Public Transportation, Shopping, Pool, Tennis Court(s), Park, Walk/Jog Trails, Stable(s), Golf, Medical Facility, Laundromat, Bike Path, Conservation Area, Highway Access, House of Worship, Marina, Private School, Public School, University
Utilities Available for Gas Range, for Electric Oven, for Electric Dryer, Washer Hookup, Outdoor Gas Grill Hookup
Waterfront false
Waterfront Description Beach Front, Bay, Harbor, 1 to 2 Mile To Beach, Beach Ownership(Public)
Roof Type Shingle
Total Parking Spaces 4
Garage Yes
Building
Lot Description Wooded, Gentle Sloping
Foundation Concrete Perimeter
Sewer Public Sewer
Water Public
Schools
Elementary Schools Ohs/Cs
Middle Schools Orrjhs
High Schools Orrhs
Others
Senior Community false
Acceptable Financing Contract
Listing Terms Contract
Read Less
Bought with Tina Davis Chiruna • Lamacchia Realty, Inc.
GET MORE INFORMATION





