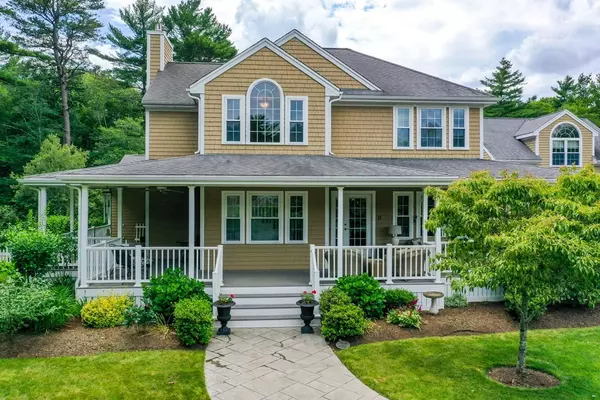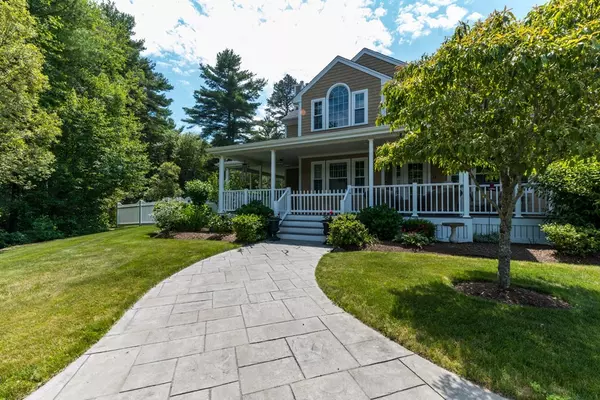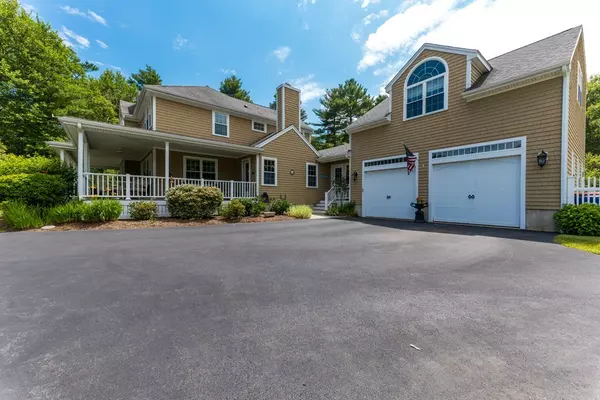For more information regarding the value of a property, please contact us for a free consultation.
11 Park Place Mattapoisett, MA 02739
Want to know what your home might be worth? Contact us for a FREE valuation!

Our team is ready to help you sell your home for the highest possible price ASAP
Key Details
Sold Price $955,500
Property Type Single Family Home
Sub Type Single Family Residence
Listing Status Sold
Purchase Type For Sale
Square Footage 3,837 sqft
Price per Sqft $249
MLS Listing ID 72859985
Sold Date 08/27/21
Style Colonial
Bedrooms 4
Full Baths 3
Half Baths 1
Year Built 2005
Annual Tax Amount $10,627
Tax Year 2021
Lot Size 1.670 Acres
Acres 1.67
Property Description
Sophisticated yet comfortable describes this home. Located on a cul-de-sac, it boasts 1.6 acres of pastoral grounds, oversized heated garage, saltwater heated inground pool, and stamped concrete patio.The covered, wrap-around porch welcomes you to enter the foyer. Wander to the gourmet kitchen with Fischer-Paykel double dishwasher, 6 burner gas stove, pot filler, double ovens, gas fireplace, cherry cabinets, custom granite island with cherry legs, and room enough for a table!The kitchen and dining room have oak floors with cherry inlaid. The dramatic, high vaulted cathedral ceiling in the living room is breathtaking. The sunroom with wetbar is a perfect place to enjoy your favorite beverage and a view of the pool. The oversized master bedroom boasts a large master bath and doors leading to the deck. Three more bedrooms, one currently used as a sitting room and 2 more bathrooms.. nothing missing in the amazing property! CLICK ON THE "V" at the top of this page to view the 3D video tour
Location
State MA
County Plymouth
Zoning R30
Direction GPS
Rooms
Basement Full, Interior Entry, Bulkhead, Concrete
Primary Bedroom Level Main
Dining Room Flooring - Hardwood, Open Floorplan, Wainscoting, Lighting - Overhead
Kitchen Flooring - Hardwood, Dining Area, Pantry, Countertops - Stone/Granite/Solid, Open Floorplan, Recessed Lighting, Second Dishwasher, Stainless Steel Appliances, Pot Filler Faucet, Gas Stove, Peninsula
Interior
Interior Features Bathroom - Half, 3/4 Bath, Office, Central Vacuum, Wet Bar
Heating Central, Forced Air, Radiant, Natural Gas
Cooling Central Air
Flooring Carpet, Hardwood, Stone / Slate, Flooring - Stone/Ceramic Tile, Flooring - Hardwood
Fireplaces Number 2
Fireplaces Type Kitchen, Living Room
Appliance Range, Oven, Dishwasher, Disposal, Microwave, Countertop Range, Refrigerator, Washer, Dryer, Vacuum System, Gas Water Heater, Plumbed For Ice Maker, Utility Connections for Gas Range, Utility Connections for Gas Oven, Utility Connections for Electric Oven, Utility Connections for Electric Dryer
Laundry Main Level, Electric Dryer Hookup, Washer Hookup, First Floor
Exterior
Exterior Feature Balcony, Rain Gutters, Sprinkler System
Garage Spaces 2.0
Fence Fenced/Enclosed, Fenced
Pool Pool - Inground Heated
Community Features Shopping, Tennis Court(s), Park, Walk/Jog Trails, Golf, Medical Facility, Bike Path, Highway Access, House of Worship, Marina, Public School
Utilities Available for Gas Range, for Gas Oven, for Electric Oven, for Electric Dryer, Washer Hookup, Icemaker Connection
Waterfront false
Waterfront Description Beach Front, Harbor, Ocean, 3/10 to 1/2 Mile To Beach, Beach Ownership(Public)
Roof Type Shingle
Total Parking Spaces 4
Garage Yes
Private Pool true
Building
Lot Description Wooded, Level
Foundation Concrete Perimeter
Sewer Public Sewer
Water Public
Others
Senior Community false
Read Less
Bought with Jonathan J. Moriarty • Law Office of Jonathan J. Moriarty
GET MORE INFORMATION





