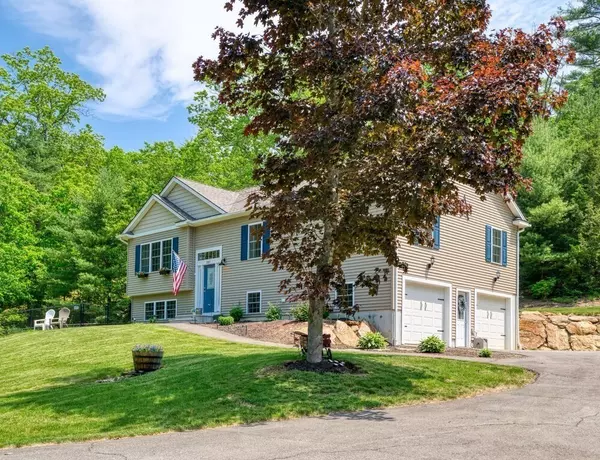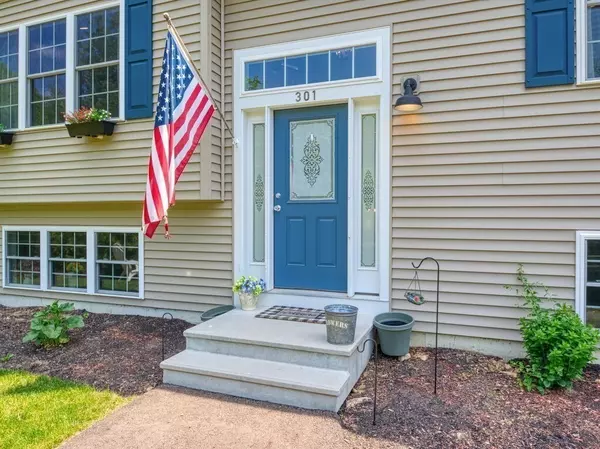For more information regarding the value of a property, please contact us for a free consultation.
301 Podunk Rd East Brookfield, MA 01515
Want to know what your home might be worth? Contact us for a FREE valuation!

Our team is ready to help you sell your home for the highest possible price ASAP
Key Details
Sold Price $405,000
Property Type Single Family Home
Sub Type Single Family Residence
Listing Status Sold
Purchase Type For Sale
Square Footage 1,264 sqft
Price per Sqft $320
MLS Listing ID 72840754
Sold Date 08/06/21
Style Raised Ranch
Bedrooms 3
Full Baths 2
Half Baths 1
HOA Y/N false
Year Built 2017
Annual Tax Amount $4,892
Tax Year 2021
Lot Size 1.920 Acres
Acres 1.92
Property Description
STYLE AND CHARACTER - Set Back from the Road Pull Into the Circular Driveway with Room for Guest Parking - Enter the Front Door to Foyer that Leads to Upper Level with Vaulted Ceilings - Open Floor Plan Perfect for Entertaining Includes Cabinet Packed Kitchen with Under Cabinet Lighting, Island for Additional Prep Area and Overlooks Living Room with Gas Fireplace to Chase Away Chilly Nights - Dining Area Leads to Deck for Summer Grilling and Fenced-In Area for Four Legged Friends - Enjoy Outdoor Games or Warm Up by the Fire Pit - Master Bedroom Included Master Bath with Double Sinks - 2 Additional Bedrooms Share Hallway Full Bath - Lower Level has Additional Living Space for Office, Game Room or Play Room - Finished Laundry Room with Folding Station & Half Bath - Central Air for Climate Control on Hot Summer Days - 2 Car Garage to Stay Out of the Elements When Loading and Unloading Items
Location
State MA
County Worcester
Zoning R
Direction Route 9 or Route 49 to Podunk Road
Rooms
Family Room Flooring - Wall to Wall Carpet
Basement Full, Partially Finished, Interior Entry, Garage Access
Primary Bedroom Level First
Dining Room Vaulted Ceiling(s), Flooring - Wood, Exterior Access, Open Floorplan
Kitchen Vaulted Ceiling(s), Flooring - Wood, Countertops - Stone/Granite/Solid, Kitchen Island, Cabinets - Upgraded, Exterior Access, Open Floorplan, Stainless Steel Appliances
Interior
Heating Forced Air, Propane
Cooling Central Air
Flooring Wood, Tile, Carpet
Fireplaces Number 1
Fireplaces Type Living Room
Appliance Range, Dishwasher, Microwave, Refrigerator, Electric Water Heater, Tank Water Heater, Utility Connections for Gas Range, Utility Connections for Electric Dryer
Laundry In Basement, Washer Hookup
Exterior
Exterior Feature Rain Gutters
Garage Spaces 2.0
Fence Fenced
Community Features Shopping
Utilities Available for Gas Range, for Electric Dryer, Washer Hookup
Waterfront false
Roof Type Shingle
Total Parking Spaces 6
Garage Yes
Building
Foundation Concrete Perimeter
Sewer Private Sewer
Water Private
Others
Senior Community false
Read Less
Bought with The Goneau Group • Keller Williams Realty North Central
GET MORE INFORMATION





