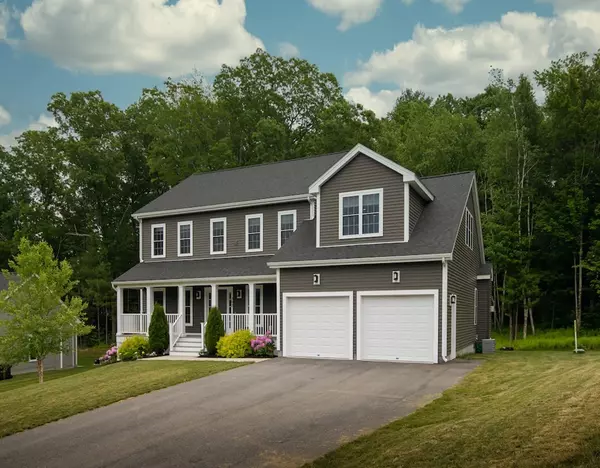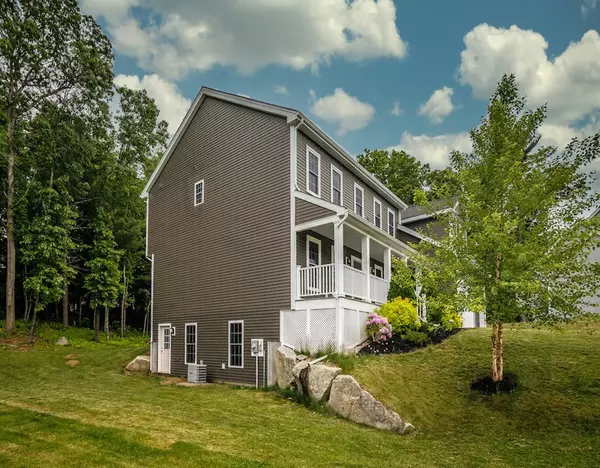For more information regarding the value of a property, please contact us for a free consultation.
302 Roosevelt Dr Northbridge, MA 01534
Want to know what your home might be worth? Contact us for a FREE valuation!

Our team is ready to help you sell your home for the highest possible price ASAP
Key Details
Sold Price $650,000
Property Type Single Family Home
Sub Type Single Family Residence
Listing Status Sold
Purchase Type For Sale
Square Footage 2,855 sqft
Price per Sqft $227
Subdivision Presidential Farms
MLS Listing ID 72844696
Sold Date 07/30/21
Style Colonial
Bedrooms 4
Full Baths 2
Half Baths 1
Year Built 2016
Annual Tax Amount $7,959
Tax Year 2021
Lot Size 0.930 Acres
Acres 0.93
Property Description
A former Model Home for Brossi Development. This beautiful 2 car garage colonial is nestled in the center of the highly sought-after Presidential Farms neighborhood. Practically speaking this 4-year-old home is in like-new condition. Farmer's Porch, walk-out basement, professionally landscaped, open space, and some woods behind this home give it the backyard privacy you can appreciate while barbecuing on your deck. Gleaming hardwood floors, wainscoting, chair railing, crown moulding, white kitchen cabinets, stainless steel appliances, granite countertops, and a nice kitchen island with custom pendant lighting. Double ovens, gas range with outside venting are included. A large walk-in pantry is adjacent to the kitchen and oversize mudroom. This is a must-see home before it is gone.
Location
State MA
County Worcester
Zoning Res
Direction Hill St to R on Washington St, R onb Lincoln, L on Roosevelt
Rooms
Family Room Cathedral Ceiling(s), Ceiling Fan(s), Flooring - Hardwood, Window(s) - Picture, High Speed Internet Hookup, Open Floorplan, Recessed Lighting
Basement Full, Walk-Out Access, Interior Entry, Concrete, Unfinished
Primary Bedroom Level Second
Dining Room Flooring - Hardwood, Chair Rail, Open Floorplan, Wainscoting
Kitchen Flooring - Hardwood, Countertops - Stone/Granite/Solid, Kitchen Island, Open Floorplan, Recessed Lighting, Slider, Lighting - Pendant
Interior
Interior Features Cathedral Ceiling(s), Bonus Room
Heating Central, Forced Air, Propane, Fireplace(s)
Cooling Central Air
Flooring Tile, Carpet, Hardwood, Flooring - Wall to Wall Carpet
Fireplaces Number 2
Fireplaces Type Family Room
Appliance Washer, Dryer, ENERGY STAR Qualified Refrigerator, ENERGY STAR Qualified Dishwasher, ENERGY STAR Qualified Washer, Range Hood, Range - ENERGY STAR, Oven - ENERGY STAR, Tank Water Heaterless, Plumbed For Ice Maker, Utility Connections for Gas Range, Utility Connections for Electric Range, Utility Connections for Gas Oven, Utility Connections for Electric Oven, Utility Connections for Gas Dryer, Utility Connections for Electric Dryer
Laundry Flooring - Stone/Ceramic Tile, Electric Dryer Hookup, Washer Hookup, Second Floor
Exterior
Exterior Feature Rain Gutters
Garage Spaces 2.0
Community Features Shopping, Pool, Tennis Court(s), Park, Walk/Jog Trails, Stable(s), Golf, Medical Facility, Laundromat, Bike Path, Conservation Area, Highway Access, House of Worship, Private School, Public School, T-Station, University
Utilities Available for Gas Range, for Electric Range, for Gas Oven, for Electric Oven, for Gas Dryer, for Electric Dryer, Washer Hookup, Icemaker Connection
Waterfront false
Roof Type Shingle
Total Parking Spaces 6
Garage Yes
Building
Lot Description Wooded, Cleared, Gentle Sloping
Foundation Concrete Perimeter
Sewer Public Sewer
Water Public
Schools
Elementary Schools Edward Balmer
Middle Schools Northbridge
High Schools Northbridge
Others
Senior Community false
Read Less
Bought with Lisa Paulette • Berkshire Hathaway HomeServices Commonwealth Real Estate
GET MORE INFORMATION





