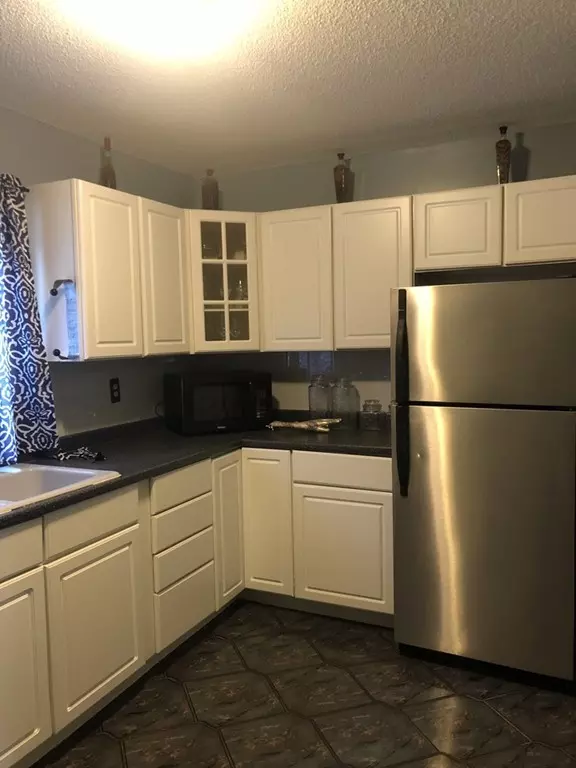For more information regarding the value of a property, please contact us for a free consultation.
71 Smith St Fall River, MA 02721
Want to know what your home might be worth? Contact us for a FREE valuation!

Our team is ready to help you sell your home for the highest possible price ASAP
Key Details
Sold Price $310,000
Property Type Multi-Family
Sub Type 3 Family
Listing Status Sold
Purchase Type For Sale
Square Footage 3,022 sqft
Price per Sqft $102
MLS Listing ID 72371124
Sold Date 09/28/18
Bedrooms 8
Full Baths 4
Year Built 1900
Annual Tax Amount $2,687
Tax Year 2018
Lot Size 3,920 Sqft
Acres 0.09
Property Description
Very well maintained 3 family home. First floor, includes 2 bedrooms, walk-in closet, hardwood & tile flooring, extra space in the finished basement with a kitchen, bath, living room, washing machine, utilities connected with first floor. Second floor, includes 3 bedrooms, hardwood, tile & linoleum flooring. Third floor, includes 3 bedrooms with carpet over hardwood floors in 2 out of the 3 bedrooms, extra room in 3rd floor foyer area, separate utilities for each floor. Photos are of 1st floor & basement.
Location
State MA
County Bristol
Zoning A-3
Direction GPS
Rooms
Basement Full, Finished, Walk-Out Access, Interior Entry, Garage Access
Interior
Interior Features Unit 1(Bathroom With Tub & Shower), Unit 1 Rooms(Living Room, Dining Room, Kitchen, Family Room), Unit 2 Rooms(Living Room, Dining Room, Kitchen)
Heating Unit 1(Hot Water Baseboard), Unit 2(Space Heater), Unit 3(Space Heater)
Cooling Unit 1(Window AC), Unit 2(Window AC), Unit 3(Window AC)
Flooring Tile, Carpet, Hardwood, Unit 1(undefined), Unit 2(Hardwood Floors, Stone/Ceramic Tile Floor), Unit 3(Tile Floor, Hardwood Floors, Wall to Wall Carpet)
Appliance Gas Water Heater, Utility Connections for Gas Range, Utility Connections for Gas Oven
Exterior
Garage Spaces 1.0
Utilities Available for Gas Range, for Gas Oven
Roof Type Shingle
Garage Yes
Building
Lot Description Other
Story 6
Foundation Concrete Perimeter, Other
Sewer Public Sewer
Water Public
Read Less
Bought with Craig Howard • Streamline Realty Group, LLC
GET MORE INFORMATION





