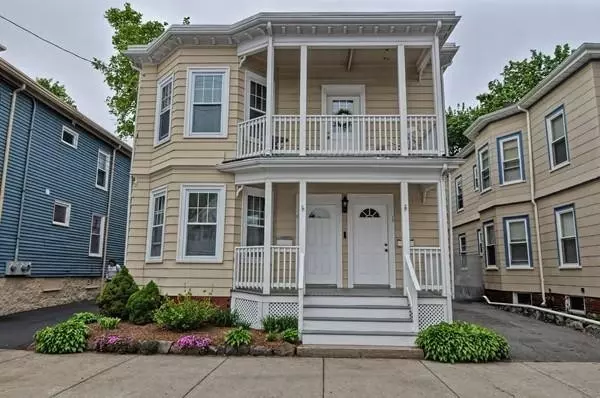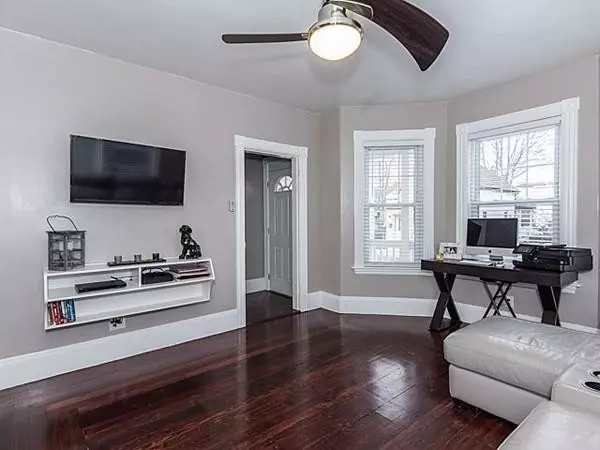For more information regarding the value of a property, please contact us for a free consultation.
8-10 Mudge St Lynn, MA 01902
Want to know what your home might be worth? Contact us for a FREE valuation!

Our team is ready to help you sell your home for the highest possible price ASAP
Key Details
Sold Price $539,900
Property Type Multi-Family
Sub Type 2 Family - 2 Units Up/Down
Listing Status Sold
Purchase Type For Sale
Square Footage 2,290 sqft
Price per Sqft $235
MLS Listing ID 72334547
Sold Date 07/13/18
Bedrooms 4
Full Baths 2
Year Built 1906
Annual Tax Amount $5,951
Tax Year 2018
Lot Size 3,484 Sqft
Acres 0.08
Property Description
Beautiful, move in ready 2 family home steps from the Swampscott line. Only a 5-minute walk to the commuter rail station. 1st unit is deleaded with 2 bedrooms, living room, dining room, large kitchen and walk in closets and storage throughout. Second unit contains similar layout with additional enclosed 3 season sun room. Both units have been extensively remodeled with granite counter tops, stainless steel appliances and hardwood floors through-out. Renovated bathroom fully ceramic tile. Entire home has blown in insulation and newer electrical, all updated in 2005. Rubber roof is in excellent condition. High efficient gas heat systems. All utilities separate. Large unfinished basement for added storage, washer and dryer in basement. Paved driveway parking for up to 4 cars and 1 car garage. New vinyl fence added in 2017 to backyard. Home is a gem shows very well. Pride of ownership shows! Open house Saturday June 2nd 11-1!! All welcome, this beauty won’t last
Location
State MA
County Essex
Area East Lynn
Zoning R1
Direction Essex to Cherry to Mudge
Rooms
Basement Full, Walk-Out Access, Interior Entry, Concrete
Interior
Interior Features Unit 1(Ceiling Fans, Lead Certification Available, Stone/Granite/Solid Counters, High Speed Internet Hookup, Upgraded Cabinets, Upgraded Countertops, Walk-In Closet, Bathroom With Tub), Unit 2(Ceiling Fans, Crown Molding, Stone/Granite/Solid Counters, High Speed Internet Hookup, Upgraded Cabinets, Upgraded Countertops, Walk-In Closet, Bathroom With Tub), Unit 1 Rooms(Living Room, Dining Room, Kitchen), Unit 2 Rooms(Living Room, Dining Room, Kitchen, Sunroom)
Heating Unit 1(Forced Air), Unit 2(Forced Air)
Cooling Unit 1(None), Unit 2(None)
Flooring Wood, Tile, Unit 1(undefined), Unit 2(Hardwood Floors)
Appliance Washer, Dryer, Unit 1(Range, Dishwasher, Disposal, Microwave, Refrigerator, Freezer), Unit 2(Range, Dishwasher, Disposal, Microwave, Refrigerator), Tank Water Heater, Utility Connections for Gas Range
Laundry Laundry Room
Exterior
Exterior Feature Unit 2 Balcony/Deck
Garage Spaces 1.0
Community Features Public Transportation
Utilities Available for Gas Range
Waterfront false
Waterfront Description Beach Front, Ocean, 1/2 to 1 Mile To Beach, Beach Ownership(Public)
Roof Type Rubber
Total Parking Spaces 4
Garage Yes
Building
Lot Description Level
Story 3
Foundation Stone
Sewer Public Sewer
Water Public
Read Less
Bought with Tatiana Gould • Dream Realty
GET MORE INFORMATION





