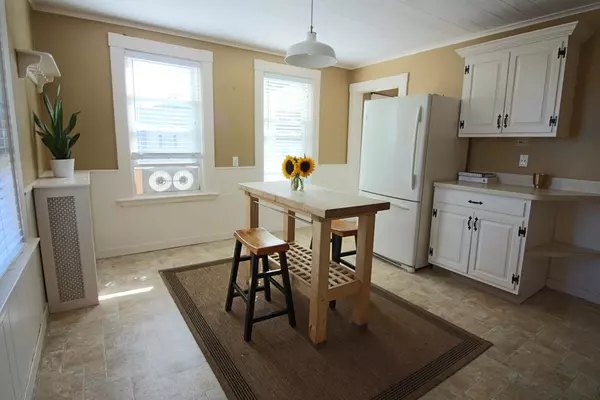For more information regarding the value of a property, please contact us for a free consultation.
33 School St Salem, MA 01970
Want to know what your home might be worth? Contact us for a FREE valuation!

Our team is ready to help you sell your home for the highest possible price ASAP
Key Details
Sold Price $580,000
Property Type Multi-Family
Sub Type 2 Family - 2 Units Up/Down
Listing Status Sold
Purchase Type For Sale
Square Footage 3,046 sqft
Price per Sqft $190
MLS Listing ID 72364614
Sold Date 08/30/18
Bedrooms 5
Full Baths 3
Year Built 1890
Annual Tax Amount $6,633
Tax Year 2018
Lot Size 3,484 Sqft
Acres 0.08
Property Description
Beautiful move in ready updated two family! First floor unit with five rooms and two bedrooms. Newly refinished hardwood floors. Decorative built-ins. Second and third floor owner's unit with newly updated third floor master bedroom suite with an updated bathroom and washer-dryer in unit. Third floor 2018 gas furnace and central AC. Maintenance free exterior. Replacement windows. 2012 Roof. New wood fenced in patio. Two separate 2012 Burnham gas boilers for first and second floors. Washer dryer also in basement. On demand tankless water heaters Updated electric to 200 amps and updated electric throughout house. One car garage and three car driveway parking. Perfect for owner occupant or investors! Located 1 mile from downtown Salem with all it has to offer: Peabody Essex Museum, restaurants, live entertainment, Salem Cinema, shops, Pickering Wharf and train or ferry to Boston.
Location
State MA
County Essex
Zoning R2
Direction RTE 114 East right onto School Street, corner of Barr and School
Rooms
Basement Full, Walk-Out Access, Concrete
Interior
Interior Features Unit 2(Bathroom with Shower Stall, Bathroom With Tub), Unit 1 Rooms(Living Room, Dining Room, Kitchen), Unit 2 Rooms(Living Room, Dining Room, Kitchen, Family Room)
Heating Unit 1(Hot Water Radiators, Steam, Gas), Unit 2(Hot Water Radiators, Steam, Gas)
Cooling Unit 2(Central Air)
Flooring Hardwood, Unit 2(Hardwood Floors, Stone/Ceramic Tile Floor)
Appliance Unit 1(Range, Dishwasher, Refrigerator, Washer, Dryer), Unit 2(Range, Dishwasher, Refrigerator, Washer, Dryer), Gas Water Heater, Utility Connections for Gas Range, Utility Connections for Electric Range, Utility Connections for Gas Dryer, Utility Connections for Electric Dryer
Laundry Unit 2 Laundry Room
Exterior
Garage Spaces 1.0
Community Features Public Transportation, Shopping, Park, Golf, Medical Facility, Highway Access, Private School, Public School, T-Station, University
Utilities Available for Gas Range, for Electric Range, for Gas Dryer, for Electric Dryer
Waterfront false
Waterfront Description Beach Front, Harbor, Ocean, 1 to 2 Mile To Beach
Roof Type Shingle
Total Parking Spaces 3
Garage Yes
Building
Lot Description Corner Lot, Level
Story 3
Foundation Stone
Sewer Public Sewer
Water Public
Read Less
Bought with Non Member • Non Member Office
GET MORE INFORMATION





