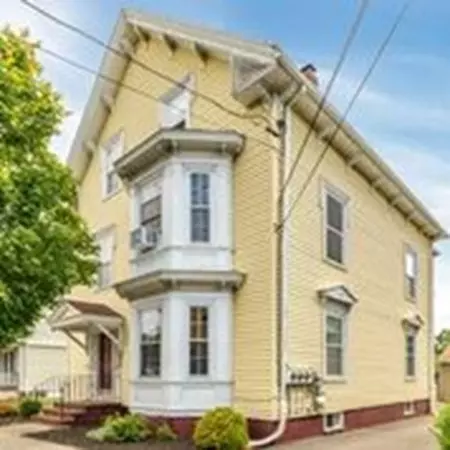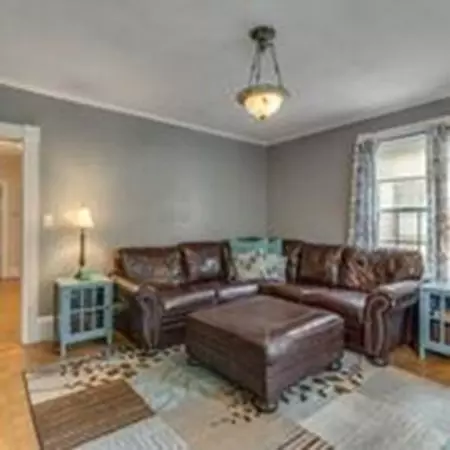For more information regarding the value of a property, please contact us for a free consultation.
343 Lafayette St Salem, MA 01970
Want to know what your home might be worth? Contact us for a FREE valuation!

Our team is ready to help you sell your home for the highest possible price ASAP
Key Details
Sold Price $650,000
Property Type Multi-Family
Sub Type 3 Family
Listing Status Sold
Purchase Type For Sale
Square Footage 3,693 sqft
Price per Sqft $176
MLS Listing ID 72341989
Sold Date 07/27/18
Bedrooms 9
Full Baths 3
Half Baths 1
Year Built 1890
Annual Tax Amount $8,082
Tax Year 2018
Lot Size 4,791 Sqft
Acres 0.11
Property Description
Great location for this spacious 3 family home. Each unit consists of 3 bedrooms, plenty of closets, wood floors, eat in kitchens, and laundry hook-ups. Full basement for additional storage. Convenient to public transportation, Forest River Park, Salem State University. Plenty of parking with a 2 car garage and additional 3 car tandem space in the driveway. There is also a small private backyard. Showings by appointment only. No open houses.
Location
State MA
County Essex
Zoning R3
Direction Lafayette St.
Rooms
Basement Full, Interior Entry, Concrete
Interior
Interior Features Unit 1(Storage, Bathroom With Tub & Shower), Unit 2(Ceiling Fans), Unit 1 Rooms(Living Room, Kitchen), Unit 2 Rooms(Living Room, Kitchen), Unit 3 Rooms(Living Room, Kitchen)
Heating Unit 1(Hot Water Baseboard, Oil), Unit 2(Hot Water Baseboard, Oil), Unit 3(Hot Water Baseboard, Oil)
Cooling Unit 1(None)
Flooring Wood, Vinyl, Unit 1(undefined), Unit 2(Hardwood Floors)
Appliance Unit 1(Range, Dishwasher, Refrigerator), Unit 2(Range, Refrigerator, Washer, Dryer), Oil Water Heater, Utility Connections for Electric Range, Utility Connections for Electric Dryer
Laundry Washer Hookup, Unit 1 Laundry Room, Unit 2 Laundry Room
Exterior
Exterior Feature Rain Gutters
Garage Spaces 2.0
Community Features Public Transportation, Shopping, Pool, Park, Walk/Jog Trails, Medical Facility, Bike Path, T-Station, University, Sidewalks
Utilities Available for Electric Range, for Electric Dryer, Washer Hookup
Waterfront false
Waterfront Description Beach Front, Bay, Ocean, 0 to 1/10 Mile To Beach, Beach Ownership(Public)
Roof Type Shingle
Total Parking Spaces 3
Garage Yes
Building
Story 6
Foundation Stone, Brick/Mortar
Sewer Public Sewer
Water Public
Read Less
Bought with Tyson Lynch • J. Barrett & Company
GET MORE INFORMATION





