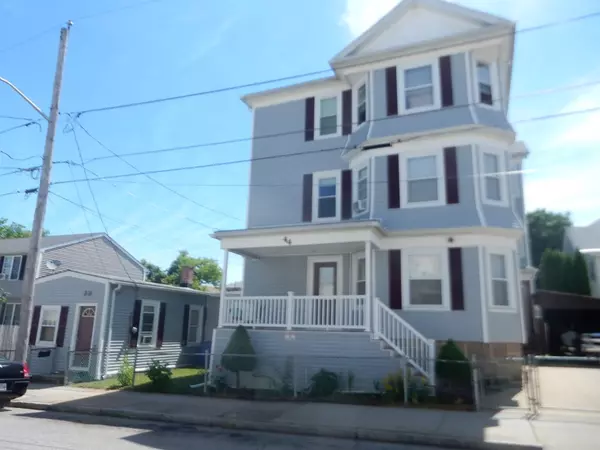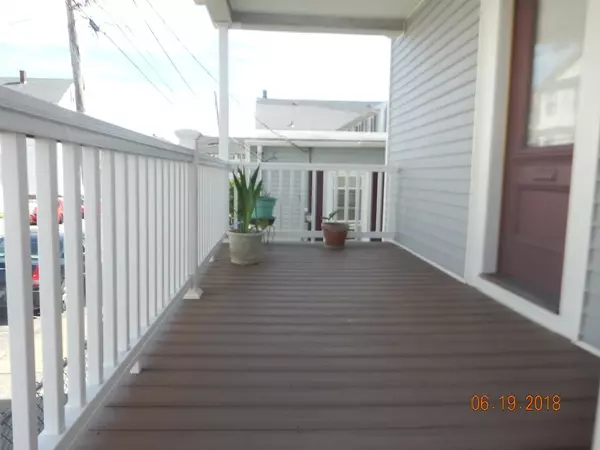For more information regarding the value of a property, please contact us for a free consultation.
44 Crawford St Fall River, MA 02724
Want to know what your home might be worth? Contact us for a FREE valuation!

Our team is ready to help you sell your home for the highest possible price ASAP
Key Details
Sold Price $366,000
Property Type Multi-Family
Sub Type 4 Family
Listing Status Sold
Purchase Type For Sale
Square Footage 4,472 sqft
Price per Sqft $81
MLS Listing ID 72350877
Sold Date 09/28/18
Bedrooms 13
Full Baths 5
Year Built 1900
Annual Tax Amount $3,513
Tax Year 2018
Lot Size 5,227 Sqft
Acres 0.12
Property Description
Unique opportunity! 4 total units...This property is a 3 family with 3-4 bedrooms in each unit plus a separate stand alone cottage located at 38 Crawford Street. Vinyl siding, roof, shed and many windows were done in 2012. These large apartments are in nice condition with woodwork and hardwood floors. All separate utilities. Finished basement is combined with the first floor. Off street parking. Enjoy the large garden or use the area to create a larger yard or additional parking. First showings Open House Saturday, June 23, 2-3:30pm.
Location
State MA
County Bristol
Zoning A-3
Direction South Main to Charles St, left on Crawford St
Rooms
Basement Full, Partially Finished, Interior Entry, Concrete
Interior
Heating Unit 1(Hot Water Radiators, Gas), Unit 2(Gas, Space Heater), Unit 3(Gas, Space Heater), Unit 4(Hot Water Baseboard, Gas)
Flooring Tile, Hardwood, Unit 2(Hardwood Floors), Unit 3(Hardwood Floors)
Appliance Unit 1(Refrigerator), Unit 2(Refrigerator), Unit 3(Refrigerator), Unit 4(Refrigerator), Gas Water Heater, Tank Water Heater, Utility Connections for Gas Range, Utility Connections for Electric Range, Utility Connections for Electric Dryer, Utility Connections Varies per Unit
Laundry Laundry Room, Washer Hookup
Exterior
Exterior Feature Rain Gutters, Storage, Garden
Fence Fenced/Enclosed, Fenced
Community Features Public Transportation, Shopping, Park, Sidewalks
Utilities Available for Gas Range, for Electric Range, for Electric Dryer, Washer Hookup, Varies per Unit
Roof Type Shingle
Total Parking Spaces 6
Garage No
Building
Lot Description Easements
Story 6
Foundation Granite
Sewer Public Sewer
Water Public
Others
Senior Community false
Read Less
Bought with Anne Marie Mendes • Amaral & Associates RE
GET MORE INFORMATION





