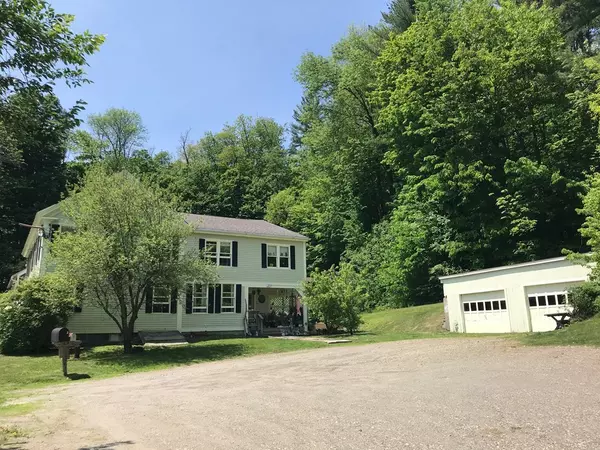For more information regarding the value of a property, please contact us for a free consultation.
225 Main Street Charlemont, MA 01339
Want to know what your home might be worth? Contact us for a FREE valuation!

Our team is ready to help you sell your home for the highest possible price ASAP
Key Details
Sold Price $225,000
Property Type Multi-Family
Sub Type 3 Family
Listing Status Sold
Purchase Type For Sale
Square Footage 3,004 sqft
Price per Sqft $74
MLS Listing ID 72334468
Sold Date 09/18/18
Bedrooms 3
Full Baths 4
Half Baths 1
Year Built 1870
Annual Tax Amount $3,310
Tax Year 2018
Lot Size 2.000 Acres
Acres 2.0
Property Description
If you are an outdoor enthusiast and looking to invest in an up and coming area, then this property is perfect for you. Many updates have been done to this attractive 3 family home located at the gateway of what is becoming the adventure capitol of New England! The rental income makes it affordable whether you are looking for a getaway place or year round home. This building has been well maintained and the renovated apartments are charming, spacious and provide comfortable living. The property comes with 2 acres with more land available and there is plenty of parking, separate utilities, garden area, and the list goes on. Located less then 5 minutes from Berkshire East Resort, Zoar Outdoor, & Crab Apple Whitewater and downhill skiing, mountain biking, zip lines, alpine slide, fly fishing, white water rafting. You must tour this building to really appreciate the quality and the care it is given. The apartments are in great condition and it is the perfect long term investment.
Location
State MA
County Franklin
Zoning res
Direction On Route 2 (mohawk trail). From west on right before enter Town.
Rooms
Basement Full, Crawl Space
Interior
Interior Features Unit 1(Storage), Unit 1 Rooms(Kitchen, Living RM/Dining RM Combo, Mudroom), Unit 2 Rooms(Living Room, Kitchen, Office/Den), Unit 3 Rooms(Living Room, Kitchen)
Heating Unit 1(Steam, Oil), Unit 2(Electric Baseboard, Propane), Unit 3(Electric Baseboard, Propane)
Flooring Wood, Vinyl, Carpet, Unit 1(undefined)
Appliance Unit 1(Range, Dishwasher, Refrigerator), Unit 2(Range, Refrigerator), Unit 3(Range, Refrigerator), Electric Water Heater
Exterior
Exterior Feature Unit 2 Balcony/Deck, Unit 3 Balcony/Deck
Garage Spaces 2.0
Community Features Park, Walk/Jog Trails, Bike Path, House of Worship, Public School
Roof Type Shingle, Slate
Total Parking Spaces 6
Garage Yes
Building
Lot Description Additional Land Avail., Gentle Sloping, Level
Story 6
Foundation Block, Stone
Sewer Public Sewer
Water Private
Schools
Elementary Schools Hawlemont
Middle Schools Mohawk Reg
High Schools Mohawk Reg
Others
Senior Community false
Read Less
Bought with Carl Perella • Perella Real Estate
GET MORE INFORMATION





