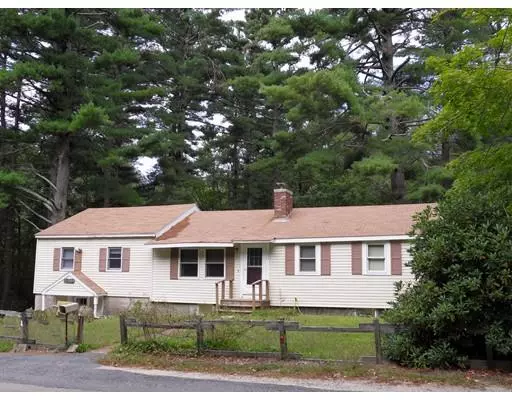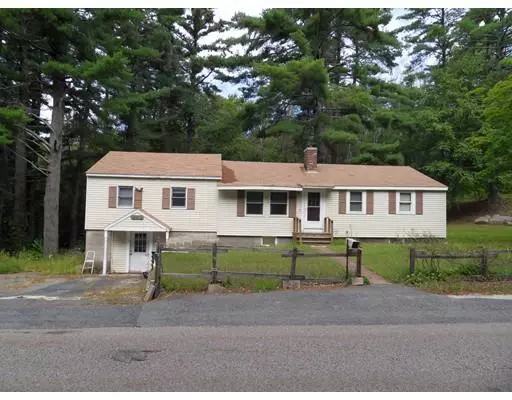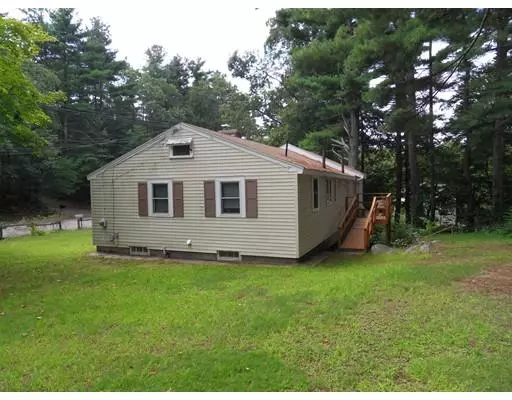For more information regarding the value of a property, please contact us for a free consultation.
97 Whitins Rd Sutton, MA 01526
Want to know what your home might be worth? Contact us for a FREE valuation!

Our team is ready to help you sell your home for the highest possible price ASAP
Key Details
Sold Price $253,000
Property Type Single Family Home
Sub Type Single Family Residence
Listing Status Sold
Purchase Type For Sale
Square Footage 1,344 sqft
Price per Sqft $188
MLS Listing ID 72561545
Sold Date 10/16/19
Style Ranch
Bedrooms 3
Full Baths 2
HOA Y/N false
Year Built 1966
Annual Tax Amount $4,381
Tax Year 2019
Lot Size 1.060 Acres
Acres 1.06
Property Description
This home is waiting just for you! From the living room with hardwood floors and wood stove insert in the fireplace, the open kitchen, large master bedroom, large second bedroom, family room, a third bedroom, and two bonus rooms in the basement this home offers a lot of living area. The flooring is hardwood, parquet, and tile, the roof is approximately 6 years old, the furnace was installed in 2015. With a little updating and your finishing touches this could be the home you were looking for. This is to settle an estate and being sold as is.
Location
State MA
County Worcester
Zoning R1
Direction Main St to Whitins Rd
Rooms
Family Room Ceiling Fan(s), Flooring - Wood
Basement Partially Finished, Walk-Out Access, Concrete
Primary Bedroom Level First
Kitchen Flooring - Vinyl, Pantry
Interior
Interior Features Game Room, Bonus Room
Heating Baseboard, Oil
Cooling None
Flooring Tile, Vinyl, Hardwood, Parquet
Fireplaces Number 1
Fireplaces Type Living Room
Appliance Range, Dishwasher, Refrigerator, Oil Water Heater, Tank Water Heaterless, Utility Connections for Electric Range, Utility Connections for Electric Dryer
Laundry In Basement, Washer Hookup
Exterior
Utilities Available for Electric Range, for Electric Dryer, Washer Hookup
Waterfront false
Roof Type Shingle
Total Parking Spaces 4
Garage No
Building
Lot Description Wooded, Gentle Sloping, Level
Foundation Concrete Perimeter, Block
Sewer Public Sewer
Water Private
Schools
Elementary Schools Sutton Elem.
Middle Schools Sutton Middle
High Schools Sutton High
Others
Acceptable Financing Contract
Listing Terms Contract
Read Less
Bought with Craig Luchon • Keller Williams Realty
GET MORE INFORMATION





