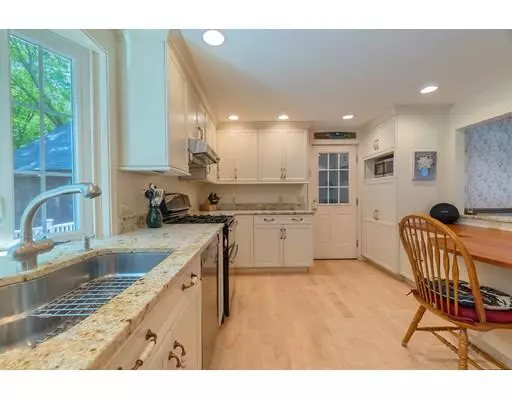For more information regarding the value of a property, please contact us for a free consultation.
114 Sesame St Dracut, MA 01826
Want to know what your home might be worth? Contact us for a FREE valuation!

Our team is ready to help you sell your home for the highest possible price ASAP
Key Details
Sold Price $480,000
Property Type Single Family Home
Sub Type Single Family Residence
Listing Status Sold
Purchase Type For Sale
Square Footage 2,326 sqft
Price per Sqft $206
Subdivision Old Parker Village
MLS Listing ID 72548340
Sold Date 09/27/19
Style Colonial, Garrison
Bedrooms 3
Full Baths 1
Half Baths 1
Year Built 1981
Annual Tax Amount $5,563
Tax Year 2019
Lot Size 1.000 Acres
Acres 1.0
Property Description
You’ll love the Old Parker Village loc of this lovingly maintained E. Dracut colonial! Newer kit w/soft close cabinets, 3 lazy susans,pantry,under cabinet lights,granite counters,dbl ovens,bay window over sink,recessed lights & maple floor. Kit opens to DR w/chair rail & wide pine floor. F to B liv rm w/wide pine floor,beamed ceil & bay window overlooks back yd & has gas fplc insert w/brick hearth. 1st floor ½ ba w/new vanity, tile floor & laundry hkups. 2nd level has F to B master w/woodburning fplc plus two addt’l bdrms & full bath w/new vanity & granite. Lg lower lvl fam rm w/bar. Mud rm w/tile floor & recessed lights leads to 2 car gar w/openers,new doors & loft. Workshop to rear of gar for hobbyist/tinkerer. 5 split heat pumps in 2017, town sewer. Weil McLain FHW/oil heat,Superstor hw, Rain Bird 6 zone sprinkler. Seller to review offers Tues, Aug 20, @ 12PM. Make offers good through Wed, Aug 21 at 12PM. Seller reserves the right to accept an offer prior to deadline.
Location
State MA
County Middlesex
Zoning R1
Direction Parker Road to Pelczar Road to Sesame Street
Rooms
Family Room Flooring - Wall to Wall Carpet, Flooring - Laminate
Basement Full, Finished, Walk-Out Access, Interior Entry
Primary Bedroom Level Second
Dining Room Flooring - Wood, Chair Rail
Kitchen Flooring - Hardwood, Window(s) - Bay/Bow/Box, Pantry, Countertops - Stone/Granite/Solid, Remodeled, Stainless Steel Appliances
Interior
Interior Features Recessed Lighting, Mud Room, Laundry Chute
Heating Central, Baseboard, Oil, Ductless
Cooling Heat Pump, Ductless
Flooring Wood, Tile, Carpet, Hardwood, Flooring - Stone/Ceramic Tile
Fireplaces Number 2
Fireplaces Type Living Room, Master Bedroom
Appliance Range, Oven, Disposal, Tank Water Heater, Utility Connections for Gas Range, Utility Connections for Electric Oven, Utility Connections for Electric Dryer
Laundry Washer Hookup
Exterior
Exterior Feature Sprinkler System
Garage Spaces 2.0
Community Features Shopping, Golf, Public School
Utilities Available for Gas Range, for Electric Oven, for Electric Dryer, Washer Hookup
Waterfront false
Roof Type Shingle
Total Parking Spaces 4
Garage Yes
Building
Lot Description Wooded
Foundation Concrete Perimeter
Sewer Public Sewer
Water Private
Others
Acceptable Financing Contract
Listing Terms Contract
Read Less
Bought with Priscilla T. Durand • LAER Realty Partners
GET MORE INFORMATION





