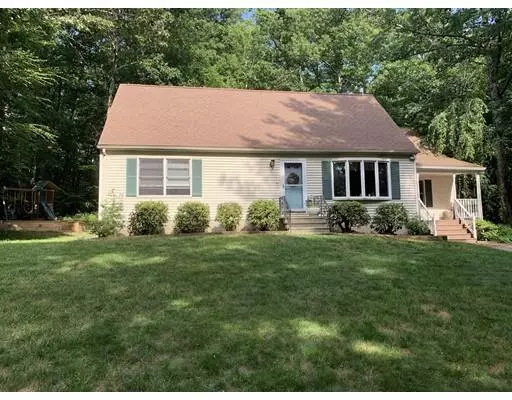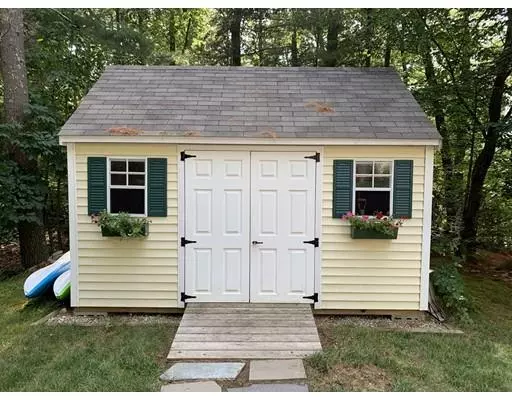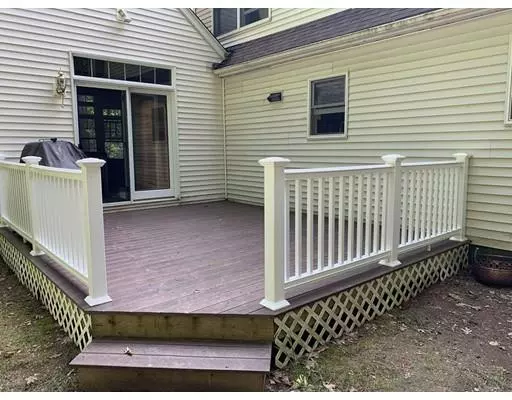For more information regarding the value of a property, please contact us for a free consultation.
473 West Sturbridge Road East Brookfield, MA 01515
Want to know what your home might be worth? Contact us for a FREE valuation!

Our team is ready to help you sell your home for the highest possible price ASAP
Key Details
Sold Price $289,500
Property Type Single Family Home
Sub Type Single Family Residence
Listing Status Sold
Purchase Type For Sale
Square Footage 2,112 sqft
Price per Sqft $137
MLS Listing ID 72529560
Sold Date 09/12/19
Style Cape
Bedrooms 3
Full Baths 2
HOA Y/N false
Year Built 1988
Annual Tax Amount $3,401
Tax Year 2018
Lot Size 1.050 Acres
Acres 1.05
Property Description
****SELLERS ARE NOW UNDER CONTRACT ON SUITABLE HOUSING AND ARE HIGHLY MOTIVATED** Open House 7/14/19 & 7/21/19 11:30 AM - 1:00 PM Exceptionally well maintained 3 bedroom home on an acre of landscaped grounds. Large updated master bedroom, hardwood floors, formal dining room with french doors, and a fantastic cathedral ceiling living room surrounded by windows with gas fireplace. hardwired for generator hookup.Jacuzzi jet tub and a separate shower stall in large upstairs bath. Walk in closets upstairs in oversized bedrooms. Workshop in basement with custom-built cabinetry and benchspace. Newer Roof, Windows, Water Heater (2008) New composite deck (2015), New large Reeds-Ferry shed (2015), New paint (2018). Walk to pond with beach and swimming area and Wells State Forest is 300 feet out your back door with miles of trails. Just minutes from Mass Pike/I-84 and close to Sturbridge shops and restaurants. UDSA approved property. SALE SUBJECT TO SELLERS FINDING SUITABLE HOUSING.
Location
State MA
County Worcester
Zoning RL-7
Direction Podunk to Shore to W. Sturbridge Rd- or I-90W- exit 9 -exit 3B- Rt 20W to New Boston to W.Sturbridge
Rooms
Basement Full, Interior Entry, Concrete
Primary Bedroom Level First
Dining Room Flooring - Wood, Window(s) - Bay/Bow/Box
Kitchen Ceiling Fan(s), Flooring - Stone/Ceramic Tile, Dining Area, Pantry, Kitchen Island, Open Floorplan
Interior
Interior Features Closet/Cabinets - Custom Built
Heating Electric Baseboard
Cooling None
Flooring Tile, Carpet, Hardwood
Fireplaces Number 1
Fireplaces Type Living Room
Appliance Dishwasher, Microwave, Electric Water Heater, Utility Connections for Electric Range, Utility Connections for Electric Dryer
Laundry Electric Dryer Hookup, Washer Hookup, Lighting - Overhead, In Basement
Exterior
Exterior Feature Rain Gutters, Storage
Community Features Shopping, Tennis Court(s), Park, Walk/Jog Trails, Stable(s), Medical Facility, Bike Path, Conservation Area, Highway Access, House of Worship, Marina, Public School
Utilities Available for Electric Range, for Electric Dryer, Washer Hookup
Waterfront false
Waterfront Description Beach Front, Lake/Pond, 3/10 to 1/2 Mile To Beach
Roof Type Shingle
Total Parking Spaces 5
Garage No
Building
Lot Description Wooded
Foundation Concrete Perimeter
Sewer Private Sewer
Water Private
Schools
Elementary Schools East Brookfield
Middle Schools Knox Trail
High Schools Prouty
Others
Senior Community false
Acceptable Financing Contract
Listing Terms Contract
Read Less
Bought with Ilona Robbins • LAER Realty Partners
GET MORE INFORMATION





