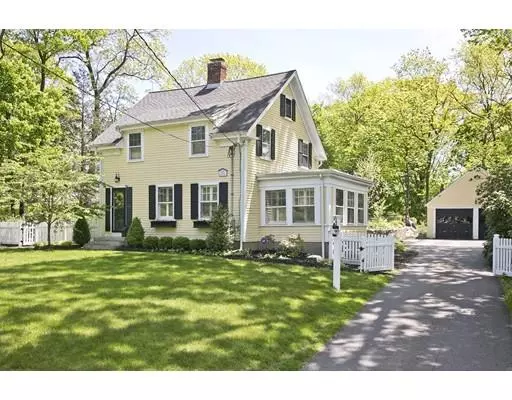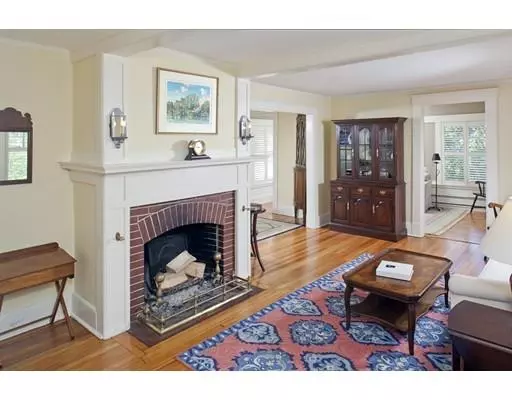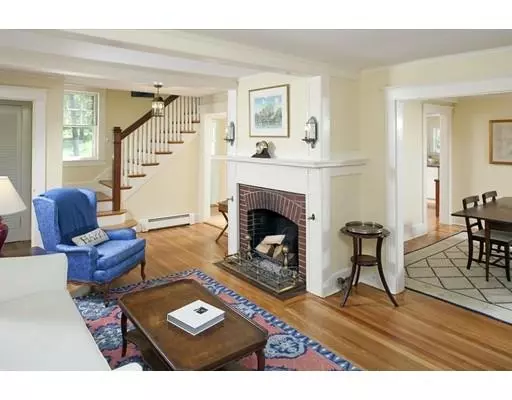For more information regarding the value of a property, please contact us for a free consultation.
65 East St Hingham, MA 02043
Want to know what your home might be worth? Contact us for a FREE valuation!

Our team is ready to help you sell your home for the highest possible price ASAP
Key Details
Sold Price $742,999
Property Type Single Family Home
Sub Type Single Family Residence
Listing Status Sold
Purchase Type For Sale
Square Footage 1,820 sqft
Price per Sqft $408
Subdivision Hingham Centre
MLS Listing ID 72505598
Sold Date 08/30/19
Style Colonial
Bedrooms 3
Full Baths 1
Half Baths 1
Year Built 1910
Annual Tax Amount $8,259
Tax Year 2018
Lot Size 0.460 Acres
Acres 0.46
Property Description
Enjoy walking to the Library or Hingham Centre from this wonderful home, you'll find 65 East St. set back on a quiet lane ~ close to all Hingham as to offer! The downtown area, the train, the waterfront, commuter boat, and schools are all close by. Look at the photos and see the beautiful new additions to this property ~ the custom kitchen w/gas cooktop and double wall ovens is a great design for cooking and entertaining, wonderful mudroom and laundry area, full bath with soaking tub, shower and radiant heated floor are just some of homes' great features. Take it outside and enjoy grilling and sitting by the fire pit on the large bluestone patio surrounded by stone walls and outstanding landscaping. Two car garage is oversized with work area and wood stove. Move right in and enjoy this beautiful renovated home in HINGHAM CENTRE.
Location
State MA
County Plymouth
Zoning Res
Direction Five doors down from Hingham Library(same side) set back on quiet lane behind tall pines on island~
Rooms
Family Room Flooring - Hardwood
Basement Full, Bulkhead, Sump Pump, Concrete, Unfinished
Primary Bedroom Level Second
Dining Room Flooring - Hardwood, Open Floorplan, Lighting - Overhead, Crown Molding
Kitchen Closet/Cabinets - Custom Built, Flooring - Hardwood, Window(s) - Picture, Dining Area, Countertops - Stone/Granite/Solid, Countertops - Upgraded, Country Kitchen, Exterior Access, Open Floorplan, Recessed Lighting, Stainless Steel Appliances
Interior
Interior Features Closet/Cabinets - Custom Built, Recessed Lighting, Mud Room, High Speed Internet
Heating Baseboard, Radiant, Natural Gas
Cooling Window Unit(s)
Flooring Wood, Tile, Stone / Slate, Flooring - Stone/Ceramic Tile
Fireplaces Number 1
Fireplaces Type Living Room
Appliance Oven, Dishwasher, Microwave, Refrigerator, Range Hood, Gas Water Heater, Utility Connections for Gas Range
Laundry First Floor
Exterior
Exterior Feature Rain Gutters, Professional Landscaping, Decorative Lighting, Stone Wall
Garage Spaces 2.0
Fence Fenced
Community Features Public Transportation, Shopping, Pool, Tennis Court(s), Park, Walk/Jog Trails, Golf, Medical Facility, Conservation Area, Highway Access, Marina, Private School, Public School, T-Station, Sidewalks
Utilities Available for Gas Range
Waterfront false
Waterfront Description Beach Front, Harbor, 1/2 to 1 Mile To Beach, Beach Ownership(Public)
Roof Type Shingle
Total Parking Spaces 4
Garage Yes
Building
Lot Description Wooded
Foundation Concrete Perimeter, Block, Irregular
Sewer Inspection Required for Sale, Private Sewer
Water Public
Schools
Elementary Schools East
Middle Schools Hingam
High Schools Hingham High
Read Less
Bought with David O Leary • Coldwell Banker Residential Brokerage - Hingham
GET MORE INFORMATION





