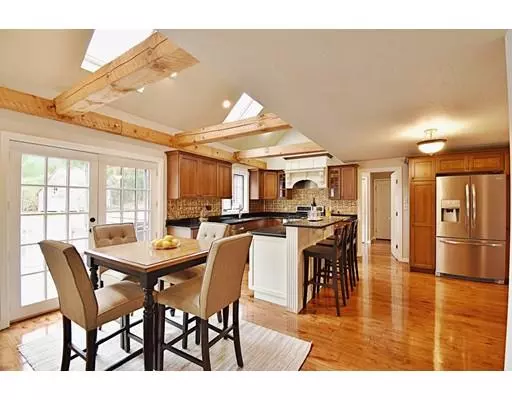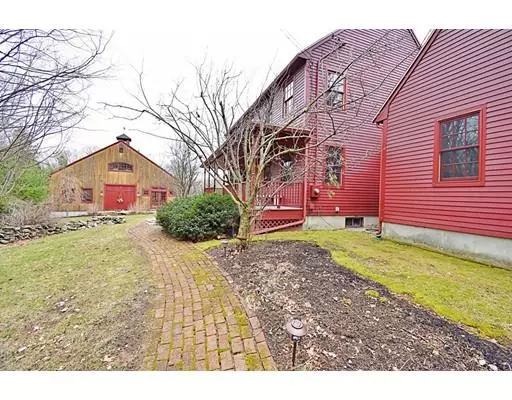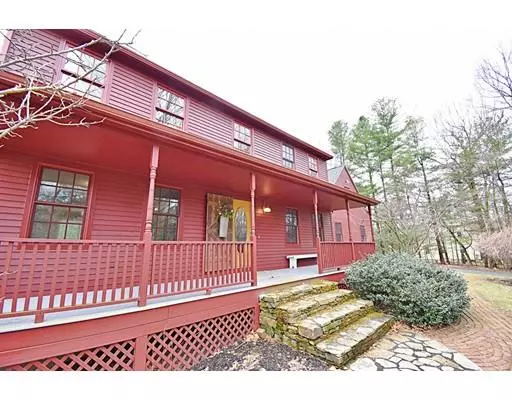For more information regarding the value of a property, please contact us for a free consultation.
188 Hartness Rd Sutton, MA 01590
Want to know what your home might be worth? Contact us for a FREE valuation!

Our team is ready to help you sell your home for the highest possible price ASAP
Key Details
Sold Price $600,000
Property Type Single Family Home
Sub Type Single Family Residence
Listing Status Sold
Purchase Type For Sale
Square Footage 4,266 sqft
Price per Sqft $140
MLS Listing ID 72481072
Sold Date 06/21/19
Style Colonial, Saltbox
Bedrooms 3
Full Baths 3
Half Baths 2
Year Built 1993
Annual Tax Amount $9,494
Tax Year 2019
Lot Size 3.240 Acres
Acres 3.24
Property Description
Gorgeous Saltbox colonial nestled on 3.24 acres. Open floor plan with a large kitchen with a gas cook stove and newer refrigerator. The living room has 1 fireplace and a pellet stove and leads to a family room with built-in bookshelves. The second floor has 3 bedrooms: the master bedroom and full bath were recently painted as well as the second bedroom. The second bedroom is very spacious with 2 closets and an additional full bath off the hallway. The 3rd bedroom measures 35x20 and is located above the 3 car garage and has plenty of space for a sitting area. The finished basement leads out to a built-in pool with a cabana and the deck off the kitchen has a hot tub. This magnificent property has a post and beam heated barn that was built in 2010 with three additional HEATED garage spaces and a separate driveway. All this can be yours just in time for summer!
Location
State MA
County Worcester
Zoning Res & Comm
Direction Route 146 to Boston Road approx 2 miles Hartness Road will be on the right
Rooms
Family Room Flooring - Hardwood
Basement Partially Finished, Walk-Out Access
Primary Bedroom Level First
Dining Room Flooring - Hardwood
Kitchen Skylight, Cathedral Ceiling(s), Flooring - Wood, Dining Area, Countertops - Stone/Granite/Solid, Kitchen Island, Deck - Exterior, Exterior Access, Open Floorplan, Slider
Interior
Interior Features Bathroom - Full, Bathroom - With Shower Stall, Closet/Cabinets - Custom Built, Bathroom - Half, Ceiling - Beamed, Bonus Room, Bathroom, Home Office-Separate Entry
Heating Forced Air, Baseboard
Cooling Central Air
Flooring Wood, Tile, Flooring - Wall to Wall Carpet, Flooring - Wood, Flooring - Hardwood
Fireplaces Number 1
Fireplaces Type Living Room
Appliance Range, Dishwasher, Microwave, Refrigerator, Oil Water Heater, Plumbed For Ice Maker, Utility Connections for Gas Range, Utility Connections for Gas Oven, Utility Connections for Electric Dryer
Laundry Closet - Walk-in, Dryer Hookup - Dual, Washer Hookup, First Floor
Exterior
Exterior Feature Rain Gutters, Storage, Sprinkler System, Garden, Stone Wall
Garage Spaces 6.0
Pool In Ground
Community Features Shopping, Walk/Jog Trails, Golf, Highway Access, House of Worship, Public School
Utilities Available for Gas Range, for Gas Oven, for Electric Dryer, Washer Hookup, Icemaker Connection
Waterfront false
Roof Type Shingle
Total Parking Spaces 20
Garage Yes
Private Pool true
Building
Lot Description Wooded
Foundation Concrete Perimeter
Sewer Private Sewer
Water Private
Schools
Elementary Schools Sutton Elem
Middle Schools Sms
High Schools Shs
Others
Senior Community false
Read Less
Bought with Kelly O'Malley • Keller Williams Realty Greater Worcester
GET MORE INFORMATION





