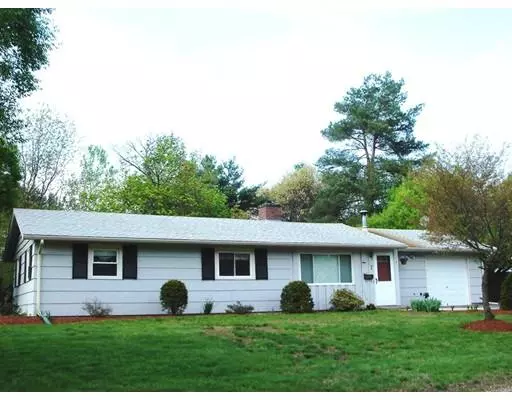For more information regarding the value of a property, please contact us for a free consultation.
7 Michael Road Framingham, MA 01701
Want to know what your home might be worth? Contact us for a FREE valuation!

Our team is ready to help you sell your home for the highest possible price ASAP
Key Details
Sold Price $500,000
Property Type Single Family Home
Sub Type Single Family Residence
Listing Status Sold
Purchase Type For Sale
Square Footage 1,344 sqft
Price per Sqft $372
Subdivision Pinefield Neighborhood
MLS Listing ID 72465906
Sold Date 05/30/19
Style Ranch
Bedrooms 3
Full Baths 1
Half Baths 1
HOA Y/N false
Year Built 1958
Annual Tax Amount $5,377
Tax Year 2019
Lot Size 0.460 Acres
Acres 0.46
Property Description
Drenched in light.This meticulously maintained 3 bedroom,1 1/2 bathrooms Ranch on a beautiful,parklike half acre yard is in a wonderful neighborhood in North Framingham. Remodeled granite and tiled kitchen with Stainless appliances, light Maple cabinets & ample counter space. French doors open into the lovely Family room with laundry area and builtins w/access to storage.Slider to entrainment size patio. The bright & open Livroom has gleaming hardwood floors and a corner fireplace.Master bedroom has a great space saving builtin white wardrobe & desk unit and a remodeled half bath. 2 additional generous size bedrooms have good closet space w/ builtins & ceiling fans. Many updates: Heating system in garage, LED lighting features, Nest thermostat, and smart dimmer. Entertain in warm weather on the stone patio in the newly fenced partial backyard.2 sheds. Wonderful walking neighborhood Close to schools & shopping. Great commuter location. Must see to appreciate all this home has to offer!
Location
State MA
County Middlesex
Zoning sfr
Direction ElmSt>Michael Road
Rooms
Family Room Ceiling Fan(s), Flooring - Stone/Ceramic Tile, French Doors, Exterior Access, Recessed Lighting
Dining Room Flooring - Hardwood, Window(s) - Picture, Lighting - Pendant
Kitchen Flooring - Stone/Ceramic Tile, Countertops - Stone/Granite/Solid, Cabinets - Upgraded, Recessed Lighting, Remodeled, Stainless Steel Appliances
Interior
Heating Baseboard, Oil
Cooling None
Flooring Carpet, Hardwood
Fireplaces Number 1
Fireplaces Type Living Room
Appliance Range, Dishwasher, Disposal, Microwave, Refrigerator, Washer, Dryer, Tank Water Heaterless, Utility Connections for Electric Range, Utility Connections for Electric Dryer
Laundry Electric Dryer Hookup, Washer Hookup, First Floor
Exterior
Exterior Feature Storage
Fence Fenced/Enclosed, Fenced
Community Features Public Transportation, Shopping, Pool, Park, Walk/Jog Trails, Stable(s), Golf, Medical Facility, Laundromat, Bike Path, Conservation Area, Highway Access, House of Worship, Private School, Public School, T-Station
Utilities Available for Electric Range, for Electric Dryer, Washer Hookup
Waterfront false
Waterfront Description Beach Front, Lake/Pond, 1/2 to 1 Mile To Beach, Beach Ownership(Public)
Roof Type Shingle
Total Parking Spaces 3
Garage Yes
Building
Lot Description Easements
Foundation Slab
Sewer Public Sewer
Water Public
Schools
Elementary Schools School Choice
Middle Schools Follows Choice
High Schools Fhs
Others
Senior Community false
Acceptable Financing Contract
Listing Terms Contract
Read Less
Bought with Hillary Swenson Corner • Berkshire Hathaway HomeServices Commonwealth Real Estate
GET MORE INFORMATION





