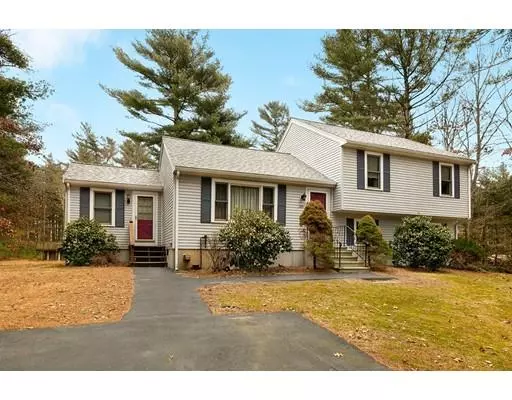For more information regarding the value of a property, please contact us for a free consultation.
123 Colby Dr Middleboro, MA 02346
Want to know what your home might be worth? Contact us for a FREE valuation!

Our team is ready to help you sell your home for the highest possible price ASAP
Key Details
Sold Price $350,000
Property Type Single Family Home
Sub Type Single Family Residence
Listing Status Sold
Purchase Type For Sale
Square Footage 1,680 sqft
Price per Sqft $208
Subdivision Colby Estates
MLS Listing ID 72454792
Sold Date 05/20/19
Bedrooms 3
Full Baths 1
Half Baths 1
HOA Y/N false
Year Built 1994
Annual Tax Amount $4,795
Tax Year 2018
Lot Size 2.370 Acres
Acres 2.37
Property Description
This lovely multi-level home sits tucked away on 2.37 acres in the Colby Estates sub-division. This spacious home features a new roof and gorgeous new hardwood floors in the living and dining rooms. On the main level, there is a living room with a large window opening to a sunny eat-in kitchen, both with cathedral ceilings and a skylight and ceiling fan in the kitchen. The adjacent dining room offers views of the backyard via the slider to the rear deck. On the lower level, you'll find a large family room with cozy propane wood stove as well as laundry, extra closet space and a half bath. Upstairs there are three bedrooms, all with ceiling fans and a full bath. The large, wooded and level lot is great for entertaining and features an expansive backyard with a deck, an above ground pool and shed. This home is conveniently located only minutes from Routes 495 and 58, 11 miles from the Middleboro/Lakeville commuter rail station and a very short drive to Cape Cod.
Location
State MA
County Plymouth
Zoning 1010
Direction Beach St. to Bob's Rd. to Colby Dr.
Rooms
Family Room Closet, Flooring - Wall to Wall Carpet
Basement Full
Primary Bedroom Level Third
Dining Room Exterior Access, Slider
Kitchen Skylight, Cathedral Ceiling(s), Ceiling Fan(s), Flooring - Stone/Ceramic Tile, Open Floorplan
Interior
Heating Forced Air, Baseboard, Oil
Cooling None
Flooring Tile
Fireplaces Number 1
Appliance Range, Oven, Refrigerator, Washer, Dryer, ENERGY STAR Qualified Dishwasher, Water Softener, Electric Water Heater, Utility Connections for Electric Range
Laundry Washer Hookup
Exterior
Exterior Feature Storage
Pool Above Ground
Community Features Conservation Area, Highway Access, House of Worship, Public School
Utilities Available for Electric Range, Washer Hookup
Waterfront false
Roof Type Shingle
Total Parking Spaces 4
Garage No
Private Pool true
Building
Lot Description Wooded, Level
Foundation Concrete Perimeter
Sewer Private Sewer
Water Private
Schools
Elementary Schools Mary Goode
Middle Schools John T. Nichols
High Schools Middleboro Hs
Others
Acceptable Financing Contract
Listing Terms Contract
Read Less
Bought with Peters & Trenholm Team • Conway - Plymouth
GET MORE INFORMATION





