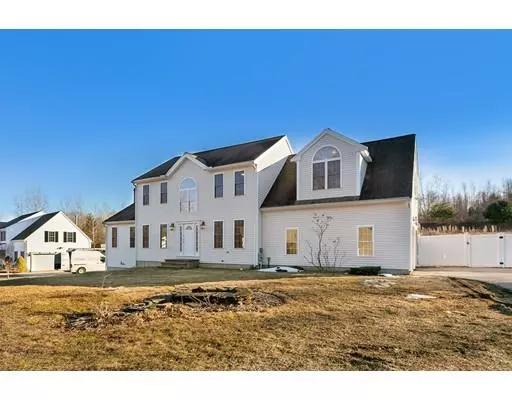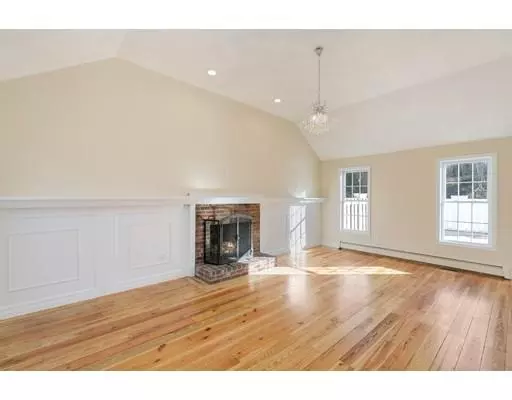For more information regarding the value of a property, please contact us for a free consultation.
532 Mendon Rd Sutton, MA 01590
Want to know what your home might be worth? Contact us for a FREE valuation!

Our team is ready to help you sell your home for the highest possible price ASAP
Key Details
Sold Price $466,000
Property Type Single Family Home
Sub Type Single Family Residence
Listing Status Sold
Purchase Type For Sale
Square Footage 2,368 sqft
Price per Sqft $196
MLS Listing ID 72453113
Sold Date 06/27/19
Style Colonial
Bedrooms 4
Full Baths 2
Half Baths 1
HOA Y/N false
Year Built 2001
Annual Tax Amount $6,112
Tax Year 2018
Lot Size 1.320 Acres
Acres 1.32
Property Description
One of a kind, custom built Colonial tucked back in a wonderful location on a beautiful private lot. This unique home is so elegant and grand and was built with a luxurious lifestyle in mind. Walk into the inviting Living room featuring a wood burning fireplace w/brick hearth & cathedral ceilings. Living room opens to a spectacular chefs Kitchen with Subzero & Wolfe appliances, granite counters, center island & dining area; both open onto an oversized mahogany deck, brick and stone patios and built-in fireplace, all overlooking an expansive yard perfect for entertaining or relaxing. First floor also offers a spacious Family room, gracious Dining room, Half Bath, Laundry, Office and a wonderful Butler Pantry. Second floor boasts a ensuite Master w/his and her closets, master Bath w/ soaking tub, separate shower and relaxing sitting area. Three additional spacious Bedrooms and a gorgeous updated full Bath complete the second level. Quality craftsmanship and exceptional luxury beauty!
Location
State MA
County Worcester
Zoning res
Direction Rte. 146 to Exit 7- follow Central Tpke & turn left onto Uxbridge Road, right onto Mendon Road.
Rooms
Family Room Wood / Coal / Pellet Stove, Cathedral Ceiling(s), Flooring - Hardwood, Open Floorplan, Recessed Lighting
Basement Full, Interior Entry, Bulkhead
Primary Bedroom Level Second
Dining Room Flooring - Hardwood, Lighting - Overhead
Kitchen Flooring - Hardwood, Dining Area, Countertops - Stone/Granite/Solid, Breakfast Bar / Nook, Open Floorplan, Recessed Lighting, Stainless Steel Appliances, Lighting - Overhead
Interior
Interior Features Open Floorplan, Lighting - Overhead
Heating Central, Baseboard, Oil
Cooling Central Air
Flooring Wood, Tile, Flooring - Hardwood
Fireplaces Number 1
Fireplaces Type Family Room
Appliance Oven, Dishwasher, Microwave, Countertop Range, Refrigerator, Freezer, Oil Water Heater, Utility Connections for Electric Range, Utility Connections for Electric Oven, Utility Connections for Electric Dryer
Laundry Bathroom - Half, Dryer Hookup - Dual, Washer Hookup, First Floor
Exterior
Exterior Feature Rain Gutters
Garage Spaces 2.0
Fence Fenced
Community Features Shopping, Park, Golf, Conservation Area, Highway Access, House of Worship, Public School
Utilities Available for Electric Range, for Electric Oven, for Electric Dryer, Washer Hookup
Waterfront false
Waterfront Description Beach Front, Lake/Pond, Beach Ownership(Public)
Roof Type Shingle
Total Parking Spaces 8
Garage Yes
Building
Lot Description Cleared, Level
Foundation Concrete Perimeter
Sewer Private Sewer
Water Public
Schools
Elementary Schools Sutton Elem.
Middle Schools Sutton Middle
High Schools Sutton High
Read Less
Bought with Michelle Vecchio-Gangel • Scoreboard Realty Corporation
GET MORE INFORMATION





