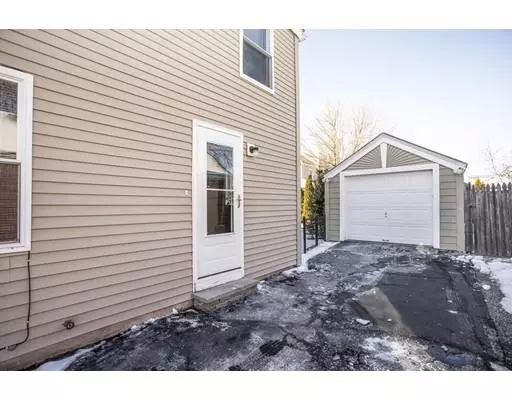For more information regarding the value of a property, please contact us for a free consultation.
30 Edendale Ave Pawtucket, RI 02861
Want to know what your home might be worth? Contact us for a FREE valuation!

Our team is ready to help you sell your home for the highest possible price ASAP
Key Details
Sold Price $332,900
Property Type Single Family Home
Sub Type Single Family Residence
Listing Status Sold
Purchase Type For Sale
Square Footage 2,695 sqft
Price per Sqft $123
Subdivision Darlington
MLS Listing ID 72444627
Sold Date 03/29/19
Style Cape
Bedrooms 4
Full Baths 2
HOA Y/N false
Year Built 1950
Annual Tax Amount $5,822
Tax Year 2018
Lot Size 4,791 Sqft
Acres 0.11
Property Description
Walk to Slater Park from this Vinyl Sided Large Cape Cod Home Featuring 4 Good Sized Bedrooms & 2 Baths. Spacious Kitchen with Granite Countertops & Ample Counter Space. Eat in Kitchen with Slider to Awesome Rear Fenced Yard & Patio w/ Built-in Firepit & Grill W/Stone Countertops Sunny Fireplaced Living Room, 1St floor Bedroom & 3 Additional BRMS on 2nd floor w/ Walkin Closet in Master. Upstairs Bath Has Shower Stall & Jacuzzi Tub. On 1st floor you'll also Enjoy Having A Separate Dining Room & A Den. Closets Galore, Relax Downstairs in the Game room w / Dry Bar, Bar stools & A Pool Table . Separate Storage Area, Generator Hookup, Inground Sprinklers, , New Exterior Doors, Fresh Paint, New Chimney Cap, Re-seeded Rear Yard & New plantings Are some of the many recent updates! This Home has Ductless A/C, Replacement Windows & A 1 Car Garage too, NOT A DRIVE BY!
Location
State RI
County Providence
Zoning RS
Direction Off Newport Ave to Edendale , Walk to Slater Park
Rooms
Basement Full, Partially Finished, Bulkhead
Primary Bedroom Level Second
Interior
Interior Features Game Room, Den
Heating Baseboard, Natural Gas
Cooling Dual, Ductless
Flooring Tile, Carpet, Hardwood
Fireplaces Number 1
Appliance Range, Dishwasher, Refrigerator, Gas Water Heater
Laundry In Basement
Exterior
Exterior Feature Sprinkler System
Garage Spaces 1.0
Fence Fenced
Community Features Public Transportation, Shopping, Tennis Court(s), Park, Walk/Jog Trails, Golf, Medical Facility, Laundromat, Bike Path, Conservation Area, Highway Access, House of Worship, Private School, Public School, T-Station
Waterfront false
Roof Type Shingle
Total Parking Spaces 3
Garage Yes
Building
Foundation Concrete Perimeter
Sewer Public Sewer
Water Public
Schools
Elementary Schools Fallon
Middle Schools Goff
High Schools Tolman
Others
Senior Community false
Read Less
Bought with Celeste P. Fournier • Blu Sky Real Estate
GET MORE INFORMATION





