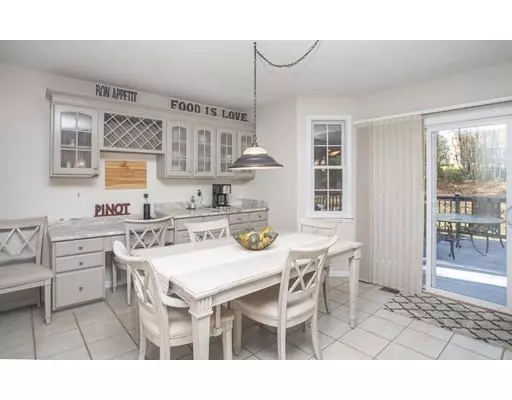For more information regarding the value of a property, please contact us for a free consultation.
50 Barnett Road Sutton, MA 01590
Want to know what your home might be worth? Contact us for a FREE valuation!

Our team is ready to help you sell your home for the highest possible price ASAP
Key Details
Sold Price $470,000
Property Type Single Family Home
Sub Type Single Family Residence
Listing Status Sold
Purchase Type For Sale
Square Footage 2,372 sqft
Price per Sqft $198
MLS Listing ID 72420485
Sold Date 03/15/19
Style Colonial
Bedrooms 4
Full Baths 2
Half Baths 1
HOA Y/N false
Year Built 1997
Annual Tax Amount $6,524
Tax Year 2018
Lot Size 1.940 Acres
Acres 1.94
Property Description
BONUS - ONE YEAR HOME WARRANTY INCLUDED. Located on an oversized, corner lot, this move in ready, young colonial with recent updates is ready to start 2019 with new owners! As well as a BRAND NEW roof, the exterior of the home was recently painted and the professional landscaping includes custom stonework along driveway and walkways. The eat-in kitchen with granite countertops, built-in wine fridge and stainless steel range was installed in 2014. A slider off the kitchen leads to the spacious deck with pergola to enjoy the private backyard. There is also a large vegetable garden area. The main level is completed by a dining room, office, living room and a large family room with cathedral ceilings, lots of natural daylight and a wood burning fireplace. The second floor features four bedrooms including a master suite with full bath, double vanity and walk-in closet. Other updates in 2014 include granite vanity tops, new bathroom faucets, furnace, AC and hot water heater
Location
State MA
County Worcester
Zoning .
Direction Off Main Street
Rooms
Family Room Flooring - Wall to Wall Carpet
Basement Full, Interior Entry, Garage Access, Unfinished
Primary Bedroom Level Second
Dining Room Flooring - Hardwood, Chair Rail, Wainscoting
Kitchen Flooring - Stone/Ceramic Tile, Dining Area, Countertops - Stone/Granite/Solid, Kitchen Island, Deck - Exterior, Exterior Access, Slider, Stainless Steel Appliances, Wine Chiller
Interior
Interior Features Ceiling Fan(s), Home Office
Heating Central, Forced Air, Oil
Cooling Central Air
Flooring Flooring - Hardwood
Fireplaces Number 1
Fireplaces Type Living Room
Appliance Range, Microwave, Wine Refrigerator, Oil Water Heater, Utility Connections for Electric Range
Laundry Second Floor
Exterior
Exterior Feature Storage, Professional Landscaping, Garden
Garage Spaces 2.0
Community Features Highway Access
Utilities Available for Electric Range
Waterfront false
Roof Type Shingle
Total Parking Spaces 6
Garage Yes
Building
Lot Description Wooded, Cleared, Sloped
Foundation Concrete Perimeter
Sewer Private Sewer
Water Private
Read Less
Bought with Chris Dudzic • Lamacchia Realty, Inc.
GET MORE INFORMATION





