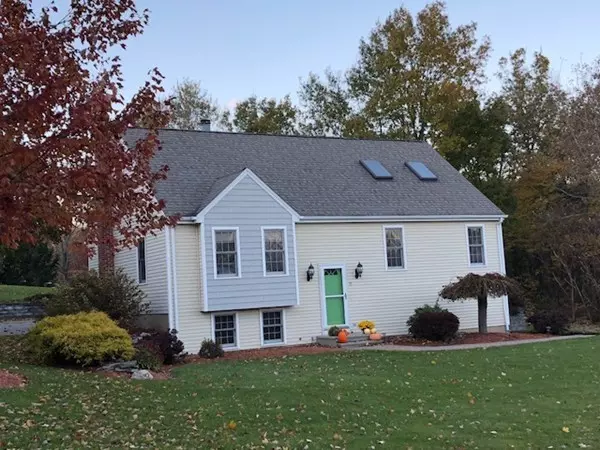For more information regarding the value of a property, please contact us for a free consultation.
15 Whitby Rd Charlton, MA 01507
Want to know what your home might be worth? Contact us for a FREE valuation!

Our team is ready to help you sell your home for the highest possible price ASAP
Key Details
Sold Price $335,000
Property Type Single Family Home
Sub Type Single Family Residence
Listing Status Sold
Purchase Type For Sale
Square Footage 2,194 sqft
Price per Sqft $152
MLS Listing ID 72417869
Sold Date 12/14/18
Style Cape
Bedrooms 4
Full Baths 2
HOA Y/N false
Year Built 1995
Annual Tax Amount $3,677
Tax Year 2018
Lot Size 1.030 Acres
Acres 1.03
Property Description
Custom Split entry Cape located on a nice and desirable Cul-de-Sac! Private quiet neighbor hood with that Country feeling yet only a few minutes to Worcester, many major routes and all Worcester and Central Mass has to offer. Recently updated Kitchen and baths. Open floor plan allows a nice flow from the Kitchen/Dining area into the Living room. Good sized finished room in the lower level adds extra useful space and is ideal for that "Man Cave" or anything you want. Slider off Kitchen brings you to a huge 48 X 14 foot outdoor deck and patio making this home ideal for entertaining both inside and out. Ceramic tile and Life Proof laminate floors hold up great and will give you many years of easy to maintain and clean flooring. Professionally landscaped property includes some nice concrete block walls and some natural stone walls as well. This is the home you'll be proud to call your own. Come make it yours!
Location
State MA
County Worcester
Zoning A
Direction Off Stafford St.
Rooms
Family Room Flooring - Laminate
Basement Full, Partially Finished, Walk-Out Access, Interior Entry, Concrete
Primary Bedroom Level Second
Kitchen Ceiling Fan(s), Flooring - Laminate, Dining Area, Countertops - Stone/Granite/Solid, Stainless Steel Appliances
Interior
Interior Features Entrance Foyer
Heating Baseboard, Oil
Cooling None
Flooring Tile, Laminate, Flooring - Stone/Ceramic Tile
Fireplaces Number 1
Fireplaces Type Living Room
Appliance Range, Dishwasher, Microwave, Refrigerator, Oil Water Heater, Tank Water Heater, Plumbed For Ice Maker, Utility Connections for Electric Range, Utility Connections for Electric Oven, Utility Connections for Electric Dryer
Laundry In Basement, Washer Hookup
Exterior
Exterior Feature Rain Gutters, Professional Landscaping, Garden, Stone Wall
Garage Spaces 2.0
Community Features Shopping, Pool, Tennis Court(s), Park, Walk/Jog Trails, Stable(s), Golf, Medical Facility, Laundromat, Bike Path, Conservation Area, Highway Access, House of Worship, Marina, Private School, Public School, T-Station, University
Utilities Available for Electric Range, for Electric Oven, for Electric Dryer, Washer Hookup, Icemaker Connection
Waterfront false
Roof Type Shingle
Total Parking Spaces 8
Garage Yes
Building
Lot Description Cul-De-Sac, Gentle Sloping, Level
Foundation Concrete Perimeter
Sewer Private Sewer
Water Private
Schools
Elementary Schools Charlton Elemen
Middle Schools Charlton Middle
High Schools Shepard Hill
Others
Senior Community false
Read Less
Bought with Stephanie Thompson • Keller Williams Realty
GET MORE INFORMATION





