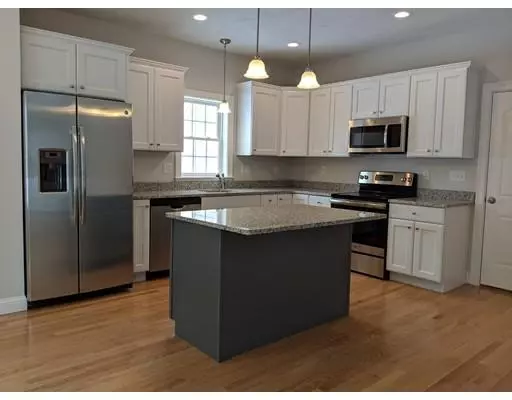For more information regarding the value of a property, please contact us for a free consultation.
15 Hunters Court #Lot 24 Sutton, MA 01590
Want to know what your home might be worth? Contact us for a FREE valuation!

Our team is ready to help you sell your home for the highest possible price ASAP
Key Details
Sold Price $399,900
Property Type Single Family Home
Sub Type Single Family Residence
Listing Status Sold
Purchase Type For Sale
Square Footage 1,934 sqft
Price per Sqft $206
Subdivision Leland Hill Estates
MLS Listing ID 72413336
Sold Date 04/18/19
Style Colonial
Bedrooms 3
Full Baths 2
Half Baths 1
HOA Fees $8/ann
HOA Y/N true
Year Built 2018
Tax Year 2016
Lot Size 0.450 Acres
Acres 0.45
Property Description
BUILDER SPECIAL, LAST HOUSE LEFT!! $25k PRICE REDUCTION with upgrade package incentive included: fridge with water line hook up, kitchen island, slider in walk out basement, hardwood flooring on stairs, and patio under the deck. Get the best value in the neighborhood. New construction with a quick delivery!! This plan features front porch entry, 9' ceilings on the main floor, a large great room, granite counters, and stainless appliances, kitchen with slider to deck. Hardwood on main level and stairs. Master suite with private bath and walk in closets. Generous guest bedrooms with closets, light and bright - wooded privacy! Premium Hunters Court cul de sac location. Expansion potential in walkout basement. Wonderful neighborhood of quality homes by Black Brook Realty! WORRY FREE - comes with standard 1 year builder warranty.
Location
State MA
County Worcester
Zoning res
Direction Rt 146 to Exit 7/Central Tpke to Leland Hill Rd to Partridge Hill Rd
Rooms
Family Room Flooring - Hardwood, Open Floorplan, Slider
Basement Full, Walk-Out Access, Unfinished
Primary Bedroom Level Second
Dining Room Flooring - Hardwood, Open Floorplan
Kitchen Flooring - Hardwood, Countertops - Stone/Granite/Solid, Open Floorplan, Recessed Lighting, Stainless Steel Appliances
Interior
Interior Features Office
Heating Forced Air, Propane
Cooling Central Air
Flooring Tile, Carpet, Hardwood, Flooring - Wall to Wall Carpet
Appliance Microwave, ENERGY STAR Qualified Dishwasher, Range - ENERGY STAR, Propane Water Heater, Tank Water Heaterless, Utility Connections for Electric Range, Utility Connections for Electric Dryer
Laundry Electric Dryer Hookup, Washer Hookup, Second Floor
Exterior
Exterior Feature Rain Gutters, Professional Landscaping
Garage Spaces 2.0
Community Features Shopping, Park, Walk/Jog Trails, Golf, Conservation Area, Highway Access, House of Worship, Public School
Utilities Available for Electric Range, for Electric Dryer, Washer Hookup
Waterfront false
Roof Type Shingle
Total Parking Spaces 4
Garage Yes
Building
Lot Description Gentle Sloping
Foundation Concrete Perimeter
Sewer Public Sewer
Water Public
Schools
Elementary Schools Sutton Elem
Middle Schools Sutton Ms
High Schools Sutton Hs
Others
Senior Community false
Read Less
Bought with Sandi Boucini & Michelle Granger • RE/MAX Executive Realty
GET MORE INFORMATION





