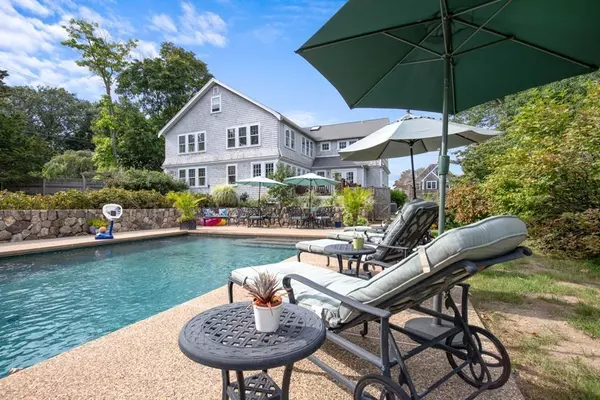For more information regarding the value of a property, please contact us for a free consultation.
29 Howe Street Hingham, MA 02043
Want to know what your home might be worth? Contact us for a FREE valuation!

Our team is ready to help you sell your home for the highest possible price ASAP
Key Details
Sold Price $2,265,000
Property Type Single Family Home
Sub Type Single Family Residence
Listing Status Sold
Purchase Type For Sale
Square Footage 4,078 sqft
Price per Sqft $555
Subdivision Crow Point
MLS Listing ID 72398825
Sold Date 11/16/18
Style Shingle, Craftsman
Bedrooms 5
Full Baths 3
HOA Y/N false
Year Built 1880
Annual Tax Amount $15,902
Tax Year 2018
Lot Size 0.520 Acres
Acres 0.52
Property Description
Beautifully renovated and expanded,this circa1880,5 BR authentic NE shingle-style home sits atop a hill on a quiet street in coveted CrowPoint. With stunning views of North Beach, the Islands and beyond as well as its curated gardens, expansive yard & gorgeous heated salt-water pool,you will be amazed! Entering through a garden gate to expansive patios and porches,relax and take in the amazing views. Serenity overcomes you in this casually elegant home. The large,gracious&open Living and Dining area is bathed in light and punctuated by the original staircase and fire place. The newly updated kitchen beautiful custom cabinetry, granite countertops and Butler’s Pantry: perfect for entertaining! A Den,Laundry Room,Mudroom & Full Bath round out the first floor. The Family Room has too many custom features to mention! There are four large Bedrooms and an updated Family Bath. A gorgeous Master Suite with custom built-in’s, walk-in closet, Master Bath & beautiful views. A CrowPoint Classic!
Location
State MA
County Plymouth
Area Crow Point
Zoning Residentia
Direction Downer to Whiton to Howe.
Rooms
Family Room Closet/Cabinets - Custom Built, Flooring - Hardwood, Window(s) - Bay/Bow/Box, French Doors
Basement Full
Primary Bedroom Level Second
Dining Room Closet/Cabinets - Custom Built, Flooring - Hardwood, Window(s) - Bay/Bow/Box, Balcony / Deck, Open Floorplan
Kitchen Flooring - Hardwood, Window(s) - Bay/Bow/Box, Balcony / Deck, Countertops - Stone/Granite/Solid, French Doors, Kitchen Island, Cabinets - Upgraded, Recessed Lighting
Interior
Interior Features Closet/Cabinets - Custom Built, Recessed Lighting, Den, Office
Heating Forced Air, Gravity
Cooling Central Air
Flooring Wood, Flooring - Hardwood
Fireplaces Number 1
Fireplaces Type Living Room
Appliance Disposal, ENERGY STAR Qualified Refrigerator, ENERGY STAR Qualified Dryer, ENERGY STAR Qualified Dishwasher, ENERGY STAR Qualified Washer, Range - ENERGY STAR, Oil Water Heater, Plumbed For Ice Maker, Utility Connections for Electric Range, Utility Connections for Electric Oven, Utility Connections for Electric Dryer
Laundry Flooring - Stone/Ceramic Tile, Countertops - Stone/Granite/Solid, Cabinets - Upgraded, Electric Dryer Hookup, Recessed Lighting, Washer Hookup, First Floor
Exterior
Exterior Feature Professional Landscaping, Stone Wall
Garage Spaces 2.0
Fence Fenced
Pool Pool - Inground Heated
Community Features Golf, Marina, Public School
Utilities Available for Electric Range, for Electric Oven, for Electric Dryer, Washer Hookup, Icemaker Connection
Waterfront false
Waterfront Description Beach Front, Bay, Walk to, 0 to 1/10 Mile To Beach
Roof Type Shingle
Total Parking Spaces 4
Garage Yes
Private Pool true
Building
Lot Description Corner Lot
Foundation Concrete Perimeter, Granite
Sewer Public Sewer
Water Public
Schools
Elementary Schools Foster
Middle Schools Hms
High Schools Hhs
Read Less
Bought with Christopher L. Dye • DyeNamic Properties
GET MORE INFORMATION





