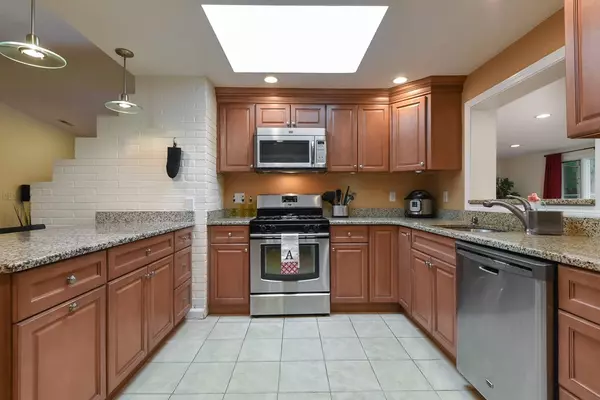For more information regarding the value of a property, please contact us for a free consultation.
40 Pinewood Dr. Framingham, MA 01701
Want to know what your home might be worth? Contact us for a FREE valuation!

Our team is ready to help you sell your home for the highest possible price ASAP
Key Details
Sold Price $470,000
Property Type Single Family Home
Sub Type Single Family Residence
Listing Status Sold
Purchase Type For Sale
Square Footage 1,762 sqft
Price per Sqft $266
Subdivision Pinefield
MLS Listing ID 72398396
Sold Date 11/15/18
Style Ranch
Bedrooms 3
Full Baths 2
Half Baths 1
Year Built 1958
Annual Tax Amount $6,469
Tax Year 2018
Lot Size 0.460 Acres
Acres 0.46
Property Description
OPEN HOUSE:SUN 12-2PM. Looking for a one-level living home located in an ideal location! Updated ranch-style single-family home is located in one of the most highly desirable neighborhoods in Framingham near Sudbury line. The home was renovated in 2012. Currently, the home has solar panels and will provide additional savings in your utility bills. This sun-filled, charming home is situated on an oversized level lot featuring a living room with working fireplace, formal dining room just off the kitchen for easy entertaining. Overlooking the kitchen is a large family room with space to entertain large groups and outdoor access to the professionally landscaped yard. Three large sun-filled bedrooms offer oversized closets. Master bedroom with en-suite full bathroom and container store custom closet system. Commuter friendly and convenient to playgrounds, public transportation, and schools. ALL OFFER ARE BEING REVIEWED 9/24/18 AT 5pm
Location
State MA
County Middlesex
Zoning R-3
Direction Elm Street to Pinewood Drive
Rooms
Family Room Closet, Flooring - Wall to Wall Carpet, Remodeled
Primary Bedroom Level Main
Dining Room Cathedral Ceiling(s), Flooring - Hardwood, Open Floorplan, Remodeled
Kitchen Skylight, Flooring - Stone/Ceramic Tile, Countertops - Stone/Granite/Solid, Countertops - Upgraded, Breakfast Bar / Nook, Cabinets - Upgraded, Open Floorplan, Remodeled, Stainless Steel Appliances, Gas Stove
Interior
Heating Central, Forced Air, Natural Gas, Propane
Cooling Central Air
Flooring Tile, Carpet, Hardwood
Fireplaces Number 1
Fireplaces Type Living Room
Appliance Range, Dishwasher, Disposal, Microwave, Refrigerator, Washer, Dryer, Propane Water Heater, Tank Water Heaterless, Utility Connections for Gas Range, Utility Connections for Electric Dryer
Laundry Washer Hookup
Exterior
Exterior Feature Rain Gutters, Professional Landscaping, Decorative Lighting
Garage Spaces 1.0
Community Features Public Transportation, Shopping, Pool, Tennis Court(s), Park, Walk/Jog Trails, Medical Facility, Laundromat, Bike Path, Highway Access, House of Worship, Private School, Public School, T-Station, University, Other
Utilities Available for Gas Range, for Electric Dryer, Washer Hookup
Waterfront false
Roof Type Shingle
Total Parking Spaces 4
Garage Yes
Building
Lot Description Level
Foundation Concrete Perimeter
Sewer Public Sewer
Water Public
Schools
Elementary Schools Potter Road
Middle Schools Cameron
High Schools Fhs
Read Less
Bought with Karen Piedra • RE/MAX Best Choice
GET MORE INFORMATION





