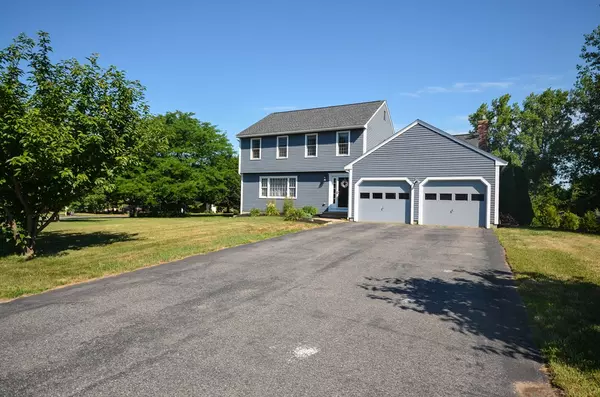For more information regarding the value of a property, please contact us for a free consultation.
100 Highland View Dr Sutton, MA 01590
Want to know what your home might be worth? Contact us for a FREE valuation!

Our team is ready to help you sell your home for the highest possible price ASAP
Key Details
Sold Price $429,900
Property Type Single Family Home
Sub Type Single Family Residence
Listing Status Sold
Purchase Type For Sale
Square Footage 2,576 sqft
Price per Sqft $166
Subdivision The Highlands
MLS Listing ID 72389691
Sold Date 11/07/18
Style Colonial, Garrison
Bedrooms 3
Full Baths 2
Half Baths 1
Year Built 1988
Annual Tax Amount $5,635
Tax Year 2018
Lot Size 0.630 Acres
Acres 0.63
Property Description
Sun filled and fabulous Garrison Colonial home with large backyard and gorgeous in-ground pool can now be yours! Lovely kitchen with upgraded cabinets, corian counter tops and stainless steel appliances. Sunfilled, large living room, dining room and family room with fireplace and slider to deck and half bath complete the first floor. On the second floor you will find a generously sized master bedroom with new hardwood flooring and master bath. Two more good size bedrooms & main bath. The finished lower level adds more space to an already great size home. Perfect for a play room & home office. Enjoy the beautifully landscaped yard perfect for pool parties & summer time fun! Hardwoods throughout first floor. Central air. Move in condition w/ scenic views of Mount Wachusett from the back yard. Fantastic neighborhood offers wonderful commuter location. New high efficiency furnace, hot water tank,oil tank, kitchen appliances, garage door openers all 2018
Location
State MA
County Worcester
Zoning Res
Direction Dodge Hill to Skye Line to Highland View
Rooms
Family Room Flooring - Hardwood, Balcony / Deck
Basement Full, Finished, Walk-Out Access, Interior Entry
Primary Bedroom Level Second
Dining Room Flooring - Hardwood
Kitchen Flooring - Hardwood, Countertops - Stone/Granite/Solid
Interior
Interior Features Home Office, Play Room
Heating Forced Air, Oil
Cooling Central Air
Flooring Carpet, Hardwood, Flooring - Wall to Wall Carpet
Fireplaces Number 1
Fireplaces Type Family Room
Appliance Range, Dishwasher, Microwave, Oil Water Heater, Tank Water Heater, Utility Connections for Electric Range, Utility Connections for Electric Dryer
Laundry First Floor, Washer Hookup
Exterior
Exterior Feature Professional Landscaping
Garage Spaces 2.0
Fence Fenced/Enclosed, Fenced
Pool In Ground
Community Features Shopping, Park, Golf, Highway Access, Public School
Utilities Available for Electric Range, for Electric Dryer, Washer Hookup
Waterfront false
View Y/N Yes
View Scenic View(s)
Roof Type Shingle
Total Parking Spaces 4
Garage Yes
Private Pool true
Building
Lot Description Corner Lot
Foundation Concrete Perimeter
Sewer Public Sewer
Water Public
Schools
Elementary Schools Sutton
Middle Schools Sutton
High Schools Sutton
Others
Acceptable Financing Contract
Listing Terms Contract
Read Less
Bought with Michael Stone • weRENTcentralmass
GET MORE INFORMATION





