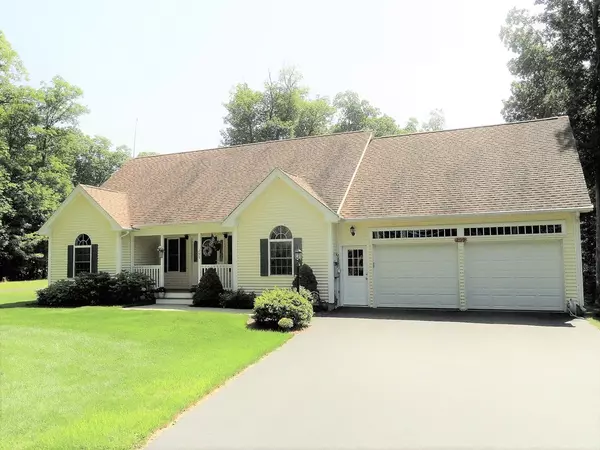For more information regarding the value of a property, please contact us for a free consultation.
299 N Sturbridge Road Charlton, MA 01507
Want to know what your home might be worth? Contact us for a FREE valuation!

Our team is ready to help you sell your home for the highest possible price ASAP
Key Details
Sold Price $348,950
Property Type Single Family Home
Sub Type Single Family Residence
Listing Status Sold
Purchase Type For Sale
Square Footage 1,664 sqft
Price per Sqft $209
MLS Listing ID 72385026
Sold Date 11/15/18
Style Contemporary, Ranch
Bedrooms 3
Full Baths 2
HOA Y/N false
Year Built 2006
Annual Tax Amount $4,199
Tax Year 2018
Lot Size 1.800 Acres
Acres 1.8
Property Description
Turn key, move-in ready, pristine custom built "French Farm House" ranch – single level living at its finest! Set on well-manicured private lot is this open floor plan home with hardwoods, Dining Room, Kitchen with cherry cabinets, center island and crown molding trims. Spacious Master Bedroom en suite with dream walk-in closet offer a private retreat. Potential for additional living space in the enormous basement! Attached 2-car garage, first floor laundry and solar panels for additional savings complete this property. Welcome Home!
Location
State MA
County Worcester
Zoning Res
Direction Rt 49 - Putnam Rd - N Sturbridge Rd
Rooms
Basement Full, Walk-Out Access, Interior Entry, Concrete, Unfinished
Primary Bedroom Level First
Dining Room Flooring - Hardwood
Kitchen Flooring - Stone/Ceramic Tile, Dining Area, Countertops - Stone/Granite/Solid, French Doors, Kitchen Island, Cabinets - Upgraded, Deck - Exterior, Recessed Lighting
Interior
Heating Baseboard, Oil
Cooling None
Flooring Tile, Carpet, Hardwood
Fireplaces Number 1
Fireplaces Type Living Room
Appliance Range, Dishwasher, Refrigerator, Washer, Dryer, Water Treatment, Water Softener, Oil Water Heater, Tank Water Heaterless, Utility Connections for Electric Range, Utility Connections for Electric Oven, Utility Connections for Electric Dryer
Laundry First Floor, Washer Hookup
Exterior
Exterior Feature Rain Gutters
Garage Spaces 2.0
Utilities Available for Electric Range, for Electric Oven, for Electric Dryer, Washer Hookup
Waterfront false
Roof Type Shingle
Total Parking Spaces 8
Garage Yes
Building
Lot Description Wooded
Foundation Concrete Perimeter
Sewer Private Sewer
Water Private
Others
Senior Community false
Read Less
Bought with Paolucci Team • Post Road Realty
GET MORE INFORMATION





