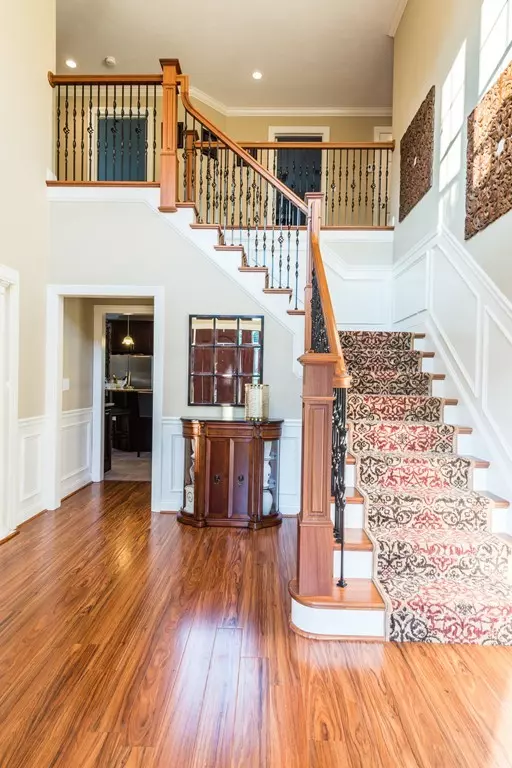For more information regarding the value of a property, please contact us for a free consultation.
40 Colts Xing Canton, MA 02021
Want to know what your home might be worth? Contact us for a FREE valuation!

Our team is ready to help you sell your home for the highest possible price ASAP
Key Details
Sold Price $1,300,000
Property Type Single Family Home
Sub Type Single Family Residence
Listing Status Sold
Purchase Type For Sale
Square Footage 6,456 sqft
Price per Sqft $201
Subdivision Southfield Estates
MLS Listing ID 72376966
Sold Date 12/14/18
Style Colonial
Bedrooms 5
Full Baths 4
Half Baths 1
Year Built 2006
Annual Tax Amount $13,993
Tax Year 2018
Lot Size 1.030 Acres
Acres 1.03
Property Description
Gorgeous Stately Colonial situated in 'Southfield Estates' one of Canton's most prestigious neighborhoods features LG EIK w/ SS Appliances & french slider leading to a private backyard OASIS! Sunken FP LIVRM w/ Cathedral ceiling, DR w/ Tray ceiling, FP Office/Sitting Room, Bonus RM, 1/2 bath, laundry RM & that's just the first level! Tastefully finished lower level offers an easy conversion to a potential in-law and includes; Entertainment RM w/ wet-bar, media RM, Gym w/ cushioned FLR, full bath w/ Steam shower and walk out access to Patio surrounding HTD in-ground pool/hot tub. Second level offers 3 spacious bedrooms (1 w/full bath) & MSTR Suite w/ his/her closets MSTR Bath, guest bath, open foyer, Fourth Level includes Mantown/Game RM or 5th Bedroom. Professionally landscaped acre lot w/ mature plantings, fenced in yard, irrigation, surround sound, CVAC, CA, 3 Car garage, Ample custom closets/storage. To sum it up...this house is everything you could want under one roof!!
Location
State MA
County Norfolk
Zoning RA
Direction 138 to Randolph Street, follow to Colts Xing 'Southfield Estates' #40 on left
Rooms
Primary Bedroom Level Second
Dining Room Flooring - Hardwood, Wainscoting
Kitchen Flooring - Stone/Ceramic Tile, Window(s) - Bay/Bow/Box, Dining Area, Countertops - Stone/Granite/Solid, Kitchen Island, Wet Bar, Cabinets - Upgraded, Cable Hookup, Deck - Exterior, Slider, Stainless Steel Appliances, Wine Chiller
Interior
Interior Features Bathroom - Full, Countertops - Stone/Granite/Solid, Enclosed Shower - Fiberglass, Bathroom - Double Vanity/Sink, Bathroom - Tiled With Shower Stall, Closet - Walk-in, Closet/Cabinets - Custom Built, Dressing Room, Closet, Cable Hookup, Bathroom, Game Room, Bonus Room, Exercise Room, Media Room, Central Vacuum, Sauna/Steam/Hot Tub, Wet Bar, Wired for Sound
Heating Central, Forced Air, Natural Gas
Cooling Central Air, Dual
Flooring Tile, Carpet, Hardwood, Engineered Hardwood, Flooring - Stone/Ceramic Tile, Flooring - Wall to Wall Carpet, Flooring - Laminate
Fireplaces Number 2
Fireplaces Type Living Room
Appliance Oven, Dishwasher, Disposal, Microwave, Countertop Range, Refrigerator, Washer, Dryer, Wine Refrigerator, Vacuum System, Range Hood, Gas Water Heater, Utility Connections for Gas Range, Utility Connections for Electric Oven
Laundry Closet/Cabinets - Custom Built, Flooring - Stone/Ceramic Tile, First Floor
Exterior
Exterior Feature Balcony, Storage, Professional Landscaping, Sprinkler System
Garage Spaces 3.0
Fence Fenced/Enclosed, Fenced
Pool Pool - Inground Heated
Community Features Public Transportation, Shopping, Tennis Court(s), Walk/Jog Trails, Stable(s), Golf, Bike Path, Highway Access, House of Worship, Public School, T-Station, Sidewalks
Utilities Available for Gas Range, for Electric Oven
Waterfront false
Roof Type Shingle
Total Parking Spaces 10
Garage Yes
Private Pool true
Building
Lot Description Cul-De-Sac, Cleared, Gentle Sloping, Level
Foundation Concrete Perimeter
Sewer Public Sewer
Water Public
Schools
Elementary Schools Hansen
Middle Schools Gms
High Schools Chs
Read Less
Bought with Vasilios Alexopoulos • Tavarez Realty Group, Inc.
GET MORE INFORMATION





