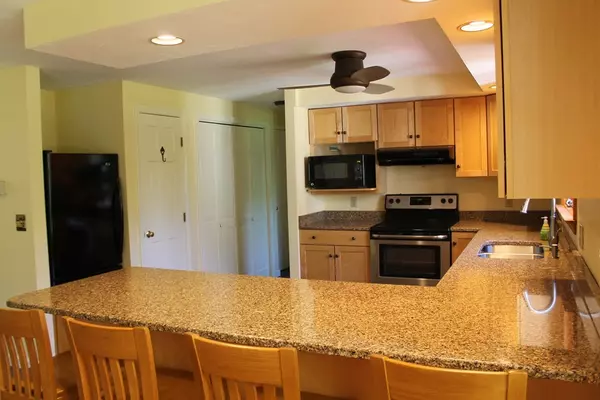For more information regarding the value of a property, please contact us for a free consultation.
2 Lakeview Cir Sutton, MA 01590
Want to know what your home might be worth? Contact us for a FREE valuation!

Our team is ready to help you sell your home for the highest possible price ASAP
Key Details
Sold Price $430,000
Property Type Single Family Home
Sub Type Single Family Residence
Listing Status Sold
Purchase Type For Sale
Square Footage 2,774 sqft
Price per Sqft $155
MLS Listing ID 72363204
Sold Date 09/07/18
Style Colonial, Cape, Gambrel /Dutch
Bedrooms 3
Full Baths 3
Half Baths 1
HOA Y/N false
Year Built 1991
Annual Tax Amount $6,974
Tax Year 2018
Lot Size 1.350 Acres
Acres 1.35
Property Description
WELCOME HOME!! Nestled near the banks of Lackey pond this SPIT SPOT perfect home awaits a new owner! Not a thing to do - this lovingly maintained, sun filled home awaits a new owner. There are so many great things to say about his wonderful home! Quartz counter tops, new stove, roof in 2005. Exterior paint 2014, Four season sun porch with pellet stove - 2009, Buderus furnace, brand new metal oil tank, town water, Brand New Septic, New hardwood flooring throughout. Full finished basement with a full bath and separate laundry room, and kitchenette! Central vac, Central air... Sprinkler system, oversized garage with storage.. This is a great house in a great cul- de sac location... What are you waiting for!!! Owner says "make an offer"..
Location
State MA
County Worcester
Zoning res
Direction Corner of McGuire and Lackey Dam
Rooms
Basement Full, Finished, Walk-Out Access, Interior Entry, Concrete
Primary Bedroom Level Second
Interior
Interior Features Sun Room, Bonus Room, Central Vacuum
Heating Baseboard, Oil
Cooling Central Air
Flooring Wood, Tile, Bamboo, Hardwood
Fireplaces Number 1
Appliance Range, Dishwasher, Microwave, Refrigerator, Electric Water Heater, Water Heater(Separate Booster), Utility Connections for Electric Range, Utility Connections for Electric Oven, Utility Connections for Electric Dryer
Laundry In Basement, Washer Hookup
Exterior
Exterior Feature Rain Gutters, Storage, Sprinkler System
Garage Spaces 2.0
Community Features Conservation Area, Highway Access, Sidewalks
Utilities Available for Electric Range, for Electric Oven, for Electric Dryer, Washer Hookup
Waterfront false
View Y/N Yes
View Scenic View(s)
Roof Type Shingle
Total Parking Spaces 6
Garage Yes
Building
Lot Description Cul-De-Sac, Corner Lot, Wooded, Cleared, Level
Foundation Concrete Perimeter
Sewer Private Sewer
Water Public
Others
Senior Community false
Acceptable Financing Contract
Listing Terms Contract
Read Less
Bought with 2 Sisters & Associates • Emerson REALTORS®
GET MORE INFORMATION





