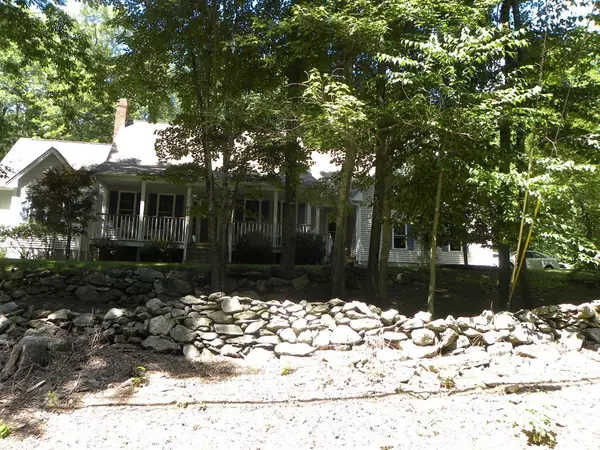For more information regarding the value of a property, please contact us for a free consultation.
15 H Putnam Road Ext #w in-law Charlton, MA 01507
Want to know what your home might be worth? Contact us for a FREE valuation!

Our team is ready to help you sell your home for the highest possible price ASAP
Key Details
Sold Price $381,000
Property Type Single Family Home
Sub Type Single Family Residence
Listing Status Sold
Purchase Type For Sale
Square Footage 2,700 sqft
Price per Sqft $141
Subdivision Quiet Street Near St. Josephs Church
MLS Listing ID 72361803
Sold Date 11/16/18
Style Cape, Other (See Remarks)
Bedrooms 4
Full Baths 3
Half Baths 1
Year Built 1999
Annual Tax Amount $4,415
Tax Year 2018
Lot Size 0.930 Acres
Acres 0.93
Property Description
Sunny in-law apt above heated 3 car garage that is ready for your home business. It has 3 phase power, built with a 50 foot steel beam, has a bath and access to basement office! Access to apt from the house and an exterior entry with a private deck! The kitchen has access to another private deck and the level and the yard for easy entertaining. Everyone hopes to find a 1st floor master br like this! Pretty cathedral ceilings and walk-in closet! Many options for how you can utilize the in-law apt or keep the exceptional tenant if the rental income of $700/month would be helpful to you. Enormous L shaped basement is partially finished. Title 5 is sized for a 4 BR home! Two, 200 amp circuit breaker panels, two laundry rooms-1st floor and in apt! Central location near St. Joseph's Church off RT 20. Preapproved buyers only for showing & 24 hour notice to see home and apartment, please. See additional information under the "paperclip." Water tests are clear.
Location
State MA
County Worcester
Zoning R40
Direction Main St left after post office on H Putnam Rd Ext or off of RT 20 by Savers bank
Rooms
Family Room Flooring - Hardwood, Exterior Access, Open Floorplan
Basement Full, Partially Finished, Interior Entry, Garage Access, Concrete
Primary Bedroom Level First
Dining Room Flooring - Hardwood, French Doors, Wainscoting
Kitchen Flooring - Vinyl, Countertops - Paper Based, Kitchen Island, Country Kitchen
Interior
Interior Features Pantry, Bathroom - Full, Dining Area, Countertops - Paper Based, Closet, Mud Room, Inlaw Apt., Entry Hall, Foyer
Heating Baseboard, Oil, Extra Flue
Cooling Window Unit(s)
Flooring Tile, Vinyl, Carpet, Hardwood, Flooring - Vinyl, Flooring - Hardwood, Flooring - Stone/Ceramic Tile
Fireplaces Number 1
Fireplaces Type Living Room
Appliance Range, Microwave, Refrigerator, Washer, Dryer, ENERGY STAR Qualified Dishwasher, Range - ENERGY STAR, Oil Water Heater, Tank Water Heater, Utility Connections for Electric Range, Utility Connections for Electric Oven, Utility Connections for Electric Dryer
Laundry Dryer Hookup - Electric, Washer Hookup, Laundry Closet, Flooring - Stone/Ceramic Tile, Second Floor
Exterior
Exterior Feature Rain Gutters, Storage, Stone Wall, Other
Garage Spaces 3.0
Community Features Public Transportation, Shopping, Golf, Medical Facility, Laundromat, Highway Access, House of Worship, Private School, Public School, Other
Utilities Available for Electric Range, for Electric Oven, for Electric Dryer
Waterfront false
Roof Type Shingle
Total Parking Spaces 6
Garage Yes
Building
Lot Description Level
Foundation Concrete Perimeter
Sewer Private Sewer
Water Private
Schools
Elementary Schools Char Elementary
Middle Schools Charlton Middle
High Schools Shepherd Hill
Others
Senior Community false
Acceptable Financing Contract
Listing Terms Contract
Read Less
Bought with Denise Foley • ERA Key Realty Services - Worcester
GET MORE INFORMATION





