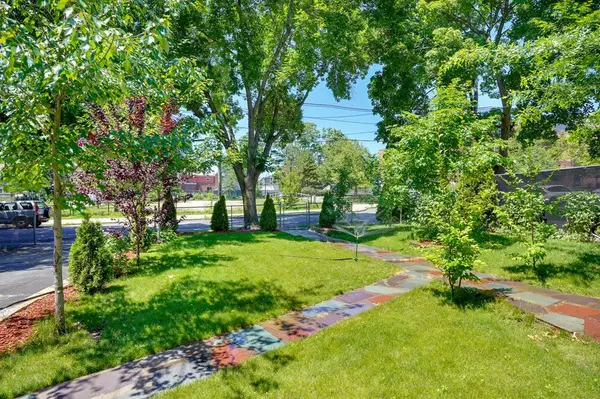For more information regarding the value of a property, please contact us for a free consultation.
30 Auburn Street Medford, MA 02155
Want to know what your home might be worth? Contact us for a FREE valuation!

Our team is ready to help you sell your home for the highest possible price ASAP
Key Details
Sold Price $647,500
Property Type Single Family Home
Sub Type Single Family Residence
Listing Status Sold
Purchase Type For Sale
Square Footage 1,791 sqft
Price per Sqft $361
MLS Listing ID 72361048
Sold Date 08/24/18
Style Colonial
Bedrooms 3
Full Baths 1
Half Baths 1
Year Built 1938
Annual Tax Amount $4,978
Tax Year 2018
Lot Size 7,405 Sqft
Acres 0.17
Property Description
Been looking for a home to call your own? This is the one! Welcome to "30 Auburn Street!" This home has a wonderful floor plan. The first floor has a large fireplace living room, a spacious open kitchen and dining room, a half bath and family room which easily can be converted to a first floor fourth bedroom. The second floor has three bedrooms, a full tiled bath, all with hardwood floors and plenty of closet space. Partially finished and heated basement. Large landscaped yard with lovely plantings and storage shed. Enjoy 3 seasons in the enclosed back porch. This home has everything you need, and is move-in condition! Conveniently located in West-Medford near the Brooks School, commuter rail, and easy access to Cambridge, Boston and major highways. Welcome to your New Home!
Location
State MA
County Middlesex
Zoning Res
Direction High St. to Auburn St.
Rooms
Family Room Flooring - Hardwood
Basement Partially Finished
Primary Bedroom Level Second
Dining Room Flooring - Hardwood
Kitchen Flooring - Hardwood, Recessed Lighting
Interior
Interior Features Play Room
Heating Steam, Natural Gas
Cooling Window Unit(s)
Flooring Tile, Hardwood, Flooring - Stone/Ceramic Tile
Fireplaces Number 1
Fireplaces Type Living Room
Appliance Range, Oven, Dishwasher, Disposal, Gas Water Heater, Utility Connections for Gas Range, Utility Connections for Gas Oven, Utility Connections for Gas Dryer
Exterior
Exterior Feature Rain Gutters, Storage
Community Features Public Transportation, Shopping, Medical Facility, Laundromat, Highway Access, House of Worship, Public School, T-Station
Utilities Available for Gas Range, for Gas Oven, for Gas Dryer
Waterfront false
Roof Type Shingle, Rubber
Total Parking Spaces 6
Garage No
Building
Lot Description Level
Foundation Block
Sewer Public Sewer
Water Public
Schools
Elementary Schools Brooks Elem.
Middle Schools Mcglynn/Andrews
High Schools Medford High
Others
Acceptable Financing Contract
Listing Terms Contract
Read Less
Bought with Homes North of Boston Team • Coldwell Banker Residential Brokerage - Arlington
GET MORE INFORMATION





