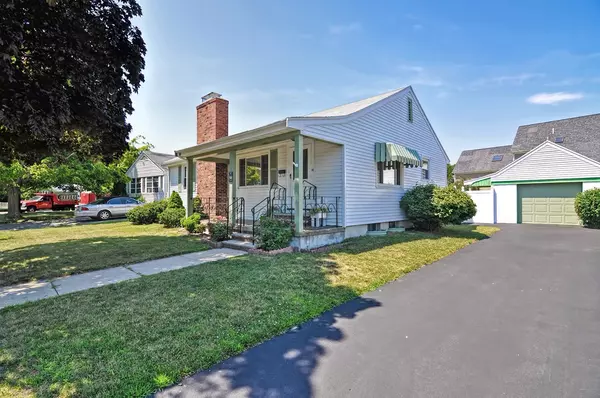For more information regarding the value of a property, please contact us for a free consultation.
32 Daly Road Medford, MA 02155
Want to know what your home might be worth? Contact us for a FREE valuation!

Our team is ready to help you sell your home for the highest possible price ASAP
Key Details
Sold Price $640,000
Property Type Single Family Home
Sub Type Single Family Residence
Listing Status Sold
Purchase Type For Sale
Square Footage 1,216 sqft
Price per Sqft $526
MLS Listing ID 72360477
Sold Date 08/16/18
Style Ranch
Bedrooms 3
Full Baths 2
Year Built 1950
Annual Tax Amount $4,968
Tax Year 2018
Lot Size 7,405 Sqft
Acres 0.17
Property Description
Rare & inviting Ranch in ultra desirable location offers the ease of single-level living & boasts an absolutely beautiful backyard “oasis” complete with inground pool & patio. Lovingly kept by owners & neat as a pin, this inviting home may need some updates, but is ready & waiting for you. Features open LR/DR with 2 picture windows that afford lots of natural light. Living room also boasts a cozy fireplace to be enjoyed during winter. Spacious eat-in kit has ample cabinets, drawers & countertop space, plus easy access to lower level & amazing yard out back. Master bedroom & 2 additional bedrooms offer generous closet space & there is also a full ceramic tile bath with linen closet. The arched doorway, hardwood floors & lovely wood accents throughout (baseboards, window trim, etc.) add a note of character & charm. Large lower level is partially finished & has many possibilities w/its full shower-stall bath, plus 2 additional rooms & storage space. Garage & driveway add to the list.
Location
State MA
County Middlesex
Zoning SF
Direction High Street to Daly Road
Rooms
Basement Full, Partially Finished, Interior Entry, Sump Pump
Primary Bedroom Level Main
Dining Room Window(s) - Picture
Kitchen Dining Area, Exterior Access, Recessed Lighting
Interior
Heating Hot Water, Oil
Cooling Central Air
Flooring Wood, Tile
Fireplaces Number 1
Fireplaces Type Living Room
Appliance Range, Refrigerator, Washer, Dryer
Exterior
Garage Spaces 1.0
Fence Fenced
Pool In Ground
Community Features Public Transportation, Park, Walk/Jog Trails, Public School, Sidewalks
Waterfront false
Roof Type Shingle
Total Parking Spaces 3
Garage Yes
Private Pool true
Building
Foundation Stone
Sewer Public Sewer
Water Public
Read Less
Bought with Michael Hannon • Realty Executives
GET MORE INFORMATION





