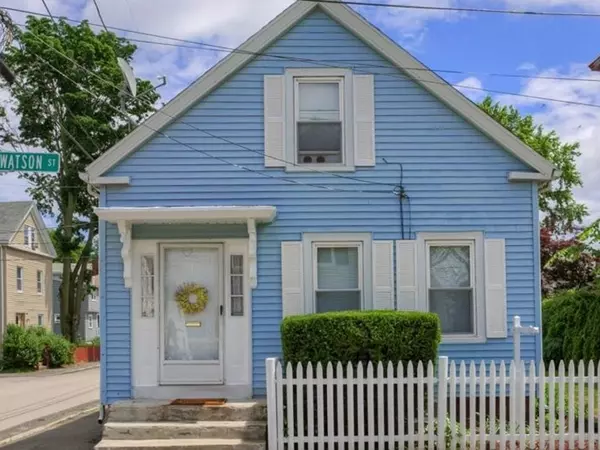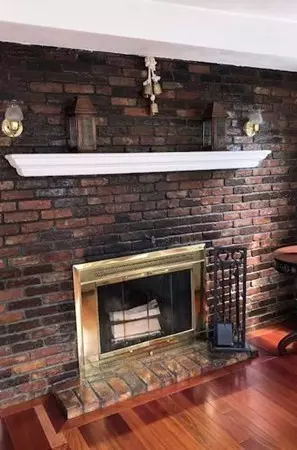For more information regarding the value of a property, please contact us for a free consultation.
1 Watson St Salem, MA 01970
Want to know what your home might be worth? Contact us for a FREE valuation!

Our team is ready to help you sell your home for the highest possible price ASAP
Key Details
Sold Price $315,000
Property Type Single Family Home
Sub Type Single Family Residence
Listing Status Sold
Purchase Type For Sale
Square Footage 1,170 sqft
Price per Sqft $269
MLS Listing ID 72353431
Sold Date 08/16/18
Style Cottage, Bungalow
Bedrooms 1
Full Baths 1
HOA Y/N false
Year Built 1800
Annual Tax Amount $3,838
Tax Year 2018
Lot Size 3,920 Sqft
Acres 0.09
Property Description
This VERY SPACIOUS bungalow has a flexible floor plan to add a 2nd BEDROOM if needed. Main level opens to a cozy living room with a beautiful brick wood burning fireplace & cherry hardwood floors. Dining room has a warm & preserved period design with decorative beamed ceilings, built in shelving and exposed brick. Modern kitchen updates include neutral toned cabinets, marble backsplash, granite counters & RADIANT HEATED FLOORS. Full updated bath on main level with EX LG linen closet. Second floor; HUGE Master features ceiling fans, sky lights and (3) deep double closets. LG Full basement with laundry, storage & a small bonus room. Private, flat landscaped fenced in backyard provides a relaxing outdoor space! Two car parking in gated driveway. Lovingly maintained, super clean and move in ready! Great condo alternative without the Rules and Fee's! Conveniently located close to major routes, public transport and all of Salem's many amenities!
Location
State MA
County Essex
Zoning R2
Direction Boston St to Watson St, corner of Beaver St. (right over Peabody line)
Rooms
Basement Full, Interior Entry, Bulkhead, Concrete
Primary Bedroom Level Second
Dining Room Closet, Window(s) - Bay/Bow/Box
Kitchen Flooring - Stone/Ceramic Tile, Window(s) - Picture, Dining Area, Pantry, Countertops - Stone/Granite/Solid, Countertops - Upgraded, Cabinets - Upgraded, Recessed Lighting, Remodeled, Gas Stove
Interior
Interior Features Bonus Room
Heating Baseboard, Electric Baseboard, Natural Gas
Cooling Window Unit(s), Other
Flooring Tile, Carpet, Hardwood
Fireplaces Number 1
Fireplaces Type Living Room
Appliance Range, Microwave, Refrigerator, Washer, Dryer, Gas Water Heater, Utility Connections for Gas Range, Utility Connections for Electric Dryer
Laundry Gas Dryer Hookup, Washer Hookup, In Basement
Exterior
Exterior Feature Storage
Fence Fenced/Enclosed, Fenced
Community Features Public Transportation, Shopping, Park, Medical Facility, Laundromat, Highway Access, House of Worship, Private School, Public School, T-Station
Utilities Available for Gas Range, for Electric Dryer, Washer Hookup
Waterfront false
Roof Type Shingle
Total Parking Spaces 2
Garage No
Building
Lot Description Corner Lot, Level
Foundation Stone, Granite
Sewer Public Sewer
Water Public
Schools
Elementary Schools Witchcraft
Middle Schools Collins
High Schools Salem
Others
Senior Community false
Acceptable Financing Contract
Listing Terms Contract
Read Less
Bought with The Nancy Dowling Team • Leading Edge Real Estate
GET MORE INFORMATION





