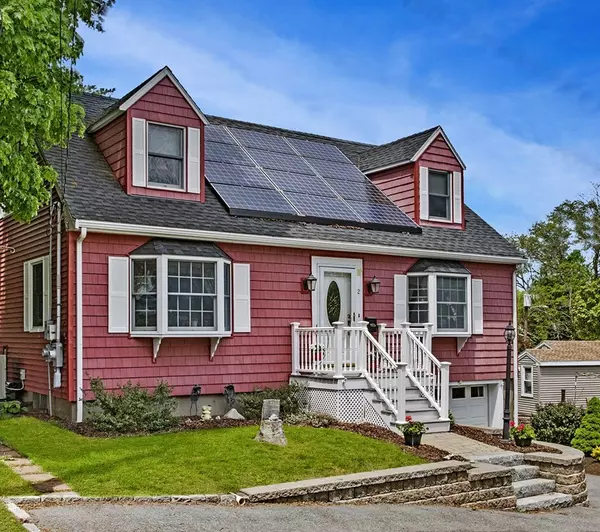For more information regarding the value of a property, please contact us for a free consultation.
2 Barnes Avenue Salem, MA 01970
Want to know what your home might be worth? Contact us for a FREE valuation!

Our team is ready to help you sell your home for the highest possible price ASAP
Key Details
Sold Price $409,900
Property Type Single Family Home
Sub Type Single Family Residence
Listing Status Sold
Purchase Type For Sale
Square Footage 2,012 sqft
Price per Sqft $203
MLS Listing ID 72352899
Sold Date 08/21/18
Style Cape
Bedrooms 3
Full Baths 2
HOA Y/N false
Year Built 1961
Annual Tax Amount $5,132
Tax Year 2018
Lot Size 4,791 Sqft
Acres 0.11
Property Description
Just move in! Immaculate 3 bedroom, 2 full bath Cape located on a quiet cul-de-sac in one of those neighborhoods where people just want to stay forever. The fireplaced living room has room for everyone and is perfect for entertaining guests. The open concept Kitchen/Dining rooms are bright & airy, with the kitchen boasting granite countertops, stainless appliances, a custom backsplash and an island. A full bath is also located on the 1st floor. Upstairs you'll find a large master bedroom, another full bath, and 2 other bedrooms. Beautiful oak hardwood floors are in most rooms. The partially finished basement has the laundry room and a workshop. Plenty of parking in the garage and driveway. The fenced backyard has a shed and garden patio, along with a deck with a relaxing hot tub (included!). The solar panels (Power Purchase Agreement) helps lower your electric bill.
Location
State MA
County Essex
Zoning R1
Direction Highland Ave (Rt 107) to Barnes Road to Barnes Ave
Rooms
Family Room Flooring - Wall to Wall Carpet
Basement Full, Partially Finished, Interior Entry, Garage Access, Concrete
Primary Bedroom Level Second
Dining Room Flooring - Hardwood, Window(s) - Bay/Bow/Box
Kitchen Ceiling Fan(s), Flooring - Stone/Ceramic Tile, Window(s) - Picture, Countertops - Stone/Granite/Solid, Kitchen Island, Remodeled
Interior
Heating Electric Baseboard, Air Source Heat Pumps (ASHP)
Cooling Heat Pump, Air Source Heat Pumps (ASHP)
Flooring Wood, Tile, Carpet
Fireplaces Number 1
Fireplaces Type Living Room
Appliance Range, Oven, Dishwasher, Disposal, Refrigerator, Electric Water Heater, Tank Water Heater, Utility Connections for Electric Range, Utility Connections for Electric Dryer
Laundry In Basement, Washer Hookup
Exterior
Exterior Feature Storage
Garage Spaces 1.0
Community Features Public Transportation, Shopping
Utilities Available for Electric Range, for Electric Dryer, Washer Hookup
Waterfront false
Waterfront Description Beach Front, Beach Ownership(Public)
Roof Type Shingle
Total Parking Spaces 2
Garage Yes
Building
Lot Description Cul-De-Sac
Foundation Concrete Perimeter
Sewer Public Sewer
Water Public
Read Less
Bought with Kathryn Tully • Century 21 North East
GET MORE INFORMATION





