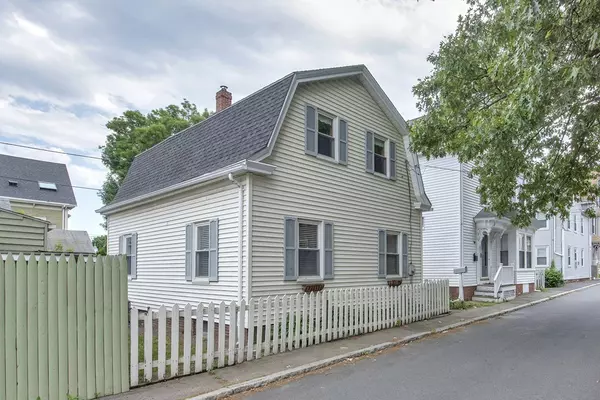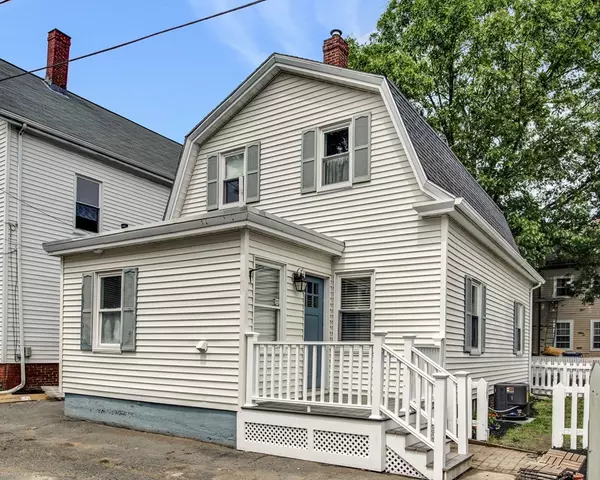For more information regarding the value of a property, please contact us for a free consultation.
1 Randall St Salem, MA 01970
Want to know what your home might be worth? Contact us for a FREE valuation!

Our team is ready to help you sell your home for the highest possible price ASAP
Key Details
Sold Price $365,000
Property Type Single Family Home
Sub Type Single Family Residence
Listing Status Sold
Purchase Type For Sale
Square Footage 1,500 sqft
Price per Sqft $243
MLS Listing ID 72352728
Sold Date 08/20/18
Style Gambrel /Dutch
Bedrooms 3
Full Baths 2
Year Built 1890
Annual Tax Amount $3,834
Tax Year 2018
Lot Size 1,742 Sqft
Acres 0.04
Property Description
Commuter Open House Monday 5:30-6:30pm More Pictures to come! Beautifully renovated Gambrel Dutch charming 3 bedroom, 2 full baths. Generously sized living room. Updated eat in kitchen features new stainless steel appliances, white cabinets with granite counter tops and tiled back splash. First floor bath freshly renovated with designer tile. Small deck and private small fenced yard off mudroom. Freshly refinished wide pine & hardwood floors throughout. High efficiency gas heat with new central A C. Updated windows, architectural shingle roof and siding. Good sized master bedroom with double closet and built in drawers. Small driveway and small fenced yard. Composite deck with composite railings off kitchen. Partially finished lower level. Conveniently located on quiet side street close to commuter rail and Downtown Salem. This is a totally move in condition single family for the price of a condo!
Location
State MA
County Essex
Zoning B1
Direction Buffum Street to Randall Street (Randall at is one way)
Rooms
Basement Full, Partially Finished, Interior Entry, Concrete
Primary Bedroom Level Second
Kitchen Bathroom - Full, Countertops - Stone/Granite/Solid
Interior
Interior Features Bonus Room
Heating Forced Air, Natural Gas
Cooling Central Air
Flooring Wood, Tile, Pine, Flooring - Wall to Wall Carpet
Appliance Range, Dishwasher, Disposal, Microwave, ENERGY STAR Qualified Refrigerator, ENERGY STAR Qualified Dishwasher, Gas Water Heater, Utility Connections for Gas Range
Laundry First Floor
Exterior
Community Features Public Transportation, Shopping, Medical Facility, Laundromat, Highway Access, Marina, Public School, T-Station
Utilities Available for Gas Range
Waterfront false
Waterfront Description Beach Front, Ocean, 3/10 to 1/2 Mile To Beach, Beach Ownership(Public)
Roof Type Shingle
Total Parking Spaces 2
Garage No
Building
Foundation Concrete Perimeter, Stone
Sewer Public Sewer
Water Public
Others
Acceptable Financing Contract
Listing Terms Contract
Read Less
Bought with Michelle Bettencourt • J. Barrett & Company
GET MORE INFORMATION





