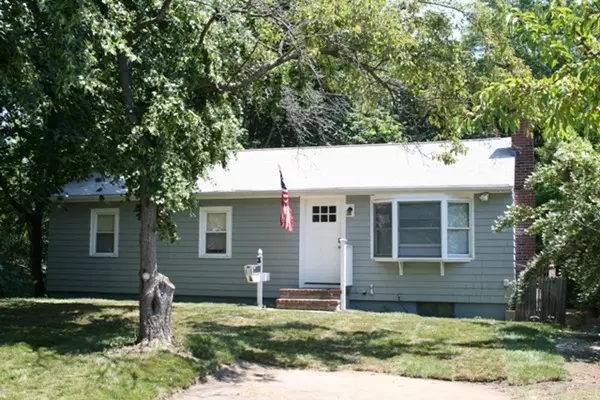For more information regarding the value of a property, please contact us for a free consultation.
35 Greenway Road Salem, MA 01970
Want to know what your home might be worth? Contact us for a FREE valuation!

Our team is ready to help you sell your home for the highest possible price ASAP
Key Details
Sold Price $370,000
Property Type Single Family Home
Sub Type Single Family Residence
Listing Status Sold
Purchase Type For Sale
Square Footage 900 sqft
Price per Sqft $411
MLS Listing ID 72350757
Sold Date 07/31/18
Style Ranch
Bedrooms 3
Full Baths 1
HOA Y/N false
Year Built 1956
Annual Tax Amount $4,266
Tax Year 2018
Lot Size 7,840 Sqft
Acres 0.18
Property Description
One level living at its best. Recently renovated kitchen featuring granite countertops, stone backsplash, stainless steel appliances, gas range, vaulted ceilings and six and half foot island with extra storage.Open concept living room has wood burning fireplace and hardwood floors. Bathroom renovated with new tub and easy care surround. Step outside and enjoy your 20' deck equipped with tv mount and is cable ready. Walk out basement leads to private back yard. Located on a dead end street with handy access to shopping, Salem Hospital, and public transportation. This home is not to be missed. Hurry
Location
State MA
County Essex
Zoning R1
Direction Off Highland Ave near Salem Hospital
Rooms
Basement Full, Walk-Out Access, Interior Entry, Concrete, Unfinished
Primary Bedroom Level First
Kitchen Flooring - Hardwood, Countertops - Stone/Granite/Solid, Kitchen Island, Open Floorplan, Recessed Lighting, Stainless Steel Appliances
Interior
Heating Forced Air, Oil
Cooling None
Flooring Vinyl, Hardwood
Fireplaces Number 1
Fireplaces Type Living Room
Appliance Range, Dishwasher, Disposal, Microwave, Refrigerator, Gas Water Heater, Tank Water Heater, Utility Connections for Gas Range, Utility Connections for Gas Oven, Utility Connections for Gas Dryer
Laundry Gas Dryer Hookup, Washer Hookup, In Basement
Exterior
Community Features Public Transportation, Shopping, Golf, Medical Facility, Highway Access, Public School, T-Station, University
Utilities Available for Gas Range, for Gas Oven, for Gas Dryer, Washer Hookup
Waterfront false
Roof Type Shingle
Total Parking Spaces 4
Garage No
Building
Lot Description Cleared
Foundation Concrete Perimeter
Sewer Public Sewer
Water Public
Schools
Middle Schools Collins
High Schools Salem High
Others
Senior Community false
Read Less
Bought with Michael Malkin • Redfin Corp.
GET MORE INFORMATION





