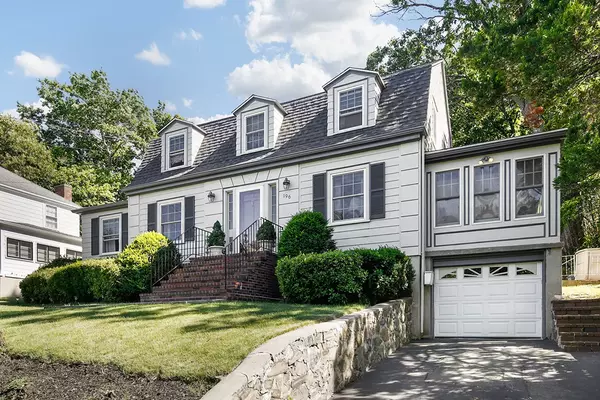For more information regarding the value of a property, please contact us for a free consultation.
196 Lawrence Road Medford, MA 02155
Want to know what your home might be worth? Contact us for a FREE valuation!

Our team is ready to help you sell your home for the highest possible price ASAP
Key Details
Sold Price $789,900
Property Type Single Family Home
Sub Type Single Family Residence
Listing Status Sold
Purchase Type For Sale
Square Footage 2,576 sqft
Price per Sqft $306
MLS Listing ID 72350679
Sold Date 08/09/18
Style Colonial
Bedrooms 4
Full Baths 2
Half Baths 1
Year Built 1925
Annual Tax Amount $6,571
Tax Year 2017
Lot Size 9,583 Sqft
Acres 0.22
Property Description
Immaculate~ well loved~ colonial style home in the esteemed Lawrence Estates: 6 miles from Boston & a commuter’s dream location! Very special residence offering 10 rooms, 4+ beds & 2.5 baths on a 9,000 sq ft lot that is an absolute urban oasis in the middle of the city! Main floor showcases a perfectly balanced circular flow of rooms including a dramatic foyer & staircase; elegant fireplaced living room; formal dining room; office/bedroom; welcoming sun room; half bath w/laundry & inviting eat in country kitchen w/easy access to the picturesque rear yard. 2nd fl has large master suite w/full bath & 2 closets (1 walk in closet), 2 additional bedrooms & 2nd well appointed full bath. The real treat is the finished lower level adding 300 sq ft of living space w/2nd fireplaced family room & possible 5th bed. Features include walk up attic storage; hardwood floors; attached garage & so much more! Charm & exquisite architectural detail are highlighted throughout this wonderful home.
Location
State MA
County Middlesex
Zoning res
Direction Lawrence Estates. Close to Lincoln Rd & Summit Rd.
Rooms
Family Room Flooring - Stone/Ceramic Tile
Basement Full, Partially Finished
Primary Bedroom Level Second
Dining Room Closet/Cabinets - Custom Built, Flooring - Hardwood
Kitchen Bathroom - Half, Flooring - Stone/Ceramic Tile, Dining Area, Chair Rail, Country Kitchen, Open Floorplan, Stainless Steel Appliances
Interior
Interior Features Ceiling Fan(s), Open Floor Plan, Slider, Entrance Foyer, Sun Room, Home Office, Finish - Cement Plaster, Finish - Sheetrock
Heating Steam, Oil
Cooling Window Unit(s), Whole House Fan
Flooring Tile, Hardwood, Flooring - Hardwood, Flooring - Wall to Wall Carpet
Fireplaces Number 2
Fireplaces Type Family Room, Living Room
Appliance Disposal, Microwave, Refrigerator, Dryer, ENERGY STAR Qualified Dishwasher, Range - ENERGY STAR, Tank Water Heater, Utility Connections for Electric Range, Utility Connections for Electric Dryer
Laundry Flooring - Stone/Ceramic Tile, First Floor, Washer Hookup
Exterior
Exterior Feature Rain Gutters, Storage, Sprinkler System
Garage Spaces 1.0
Community Features Public Transportation, Shopping, Tennis Court(s), Park, Walk/Jog Trails, Medical Facility, Bike Path, Conservation Area, Highway Access, House of Worship, Public School, T-Station
Utilities Available for Electric Range, for Electric Dryer, Washer Hookup
Waterfront false
View Y/N Yes
View Scenic View(s)
Roof Type Shingle
Total Parking Spaces 2
Garage Yes
Building
Foundation Block
Sewer Public Sewer
Water Public
Schools
Middle Schools Mcglynn
High Schools Mhs
Others
Acceptable Financing Contract
Listing Terms Contract
Read Less
Bought with Anne Garcia • Redfin Corp.
GET MORE INFORMATION





