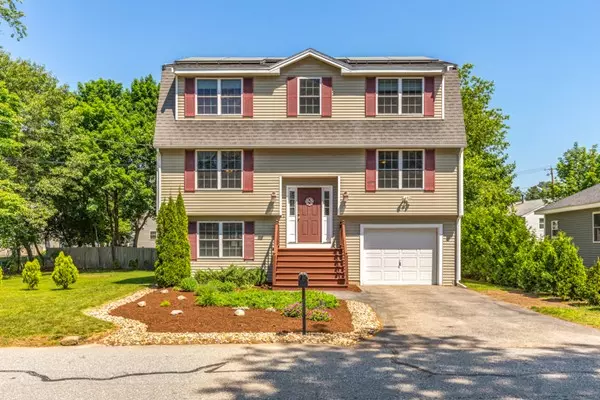For more information regarding the value of a property, please contact us for a free consultation.
7 Melody Ln Billerica, MA 01821
Want to know what your home might be worth? Contact us for a FREE valuation!

Our team is ready to help you sell your home for the highest possible price ASAP
Key Details
Sold Price $530,000
Property Type Single Family Home
Sub Type Single Family Residence
Listing Status Sold
Purchase Type For Sale
Square Footage 2,233 sqft
Price per Sqft $237
MLS Listing ID 72345433
Sold Date 08/06/18
Style Gambrel /Dutch
Bedrooms 3
Full Baths 2
Half Baths 1
HOA Y/N false
Year Built 2003
Annual Tax Amount $5,206
Tax Year 2018
Lot Size 10,018 Sqft
Acres 0.23
Property Description
Rare Offering! Very well maintained young Split Gambrel home located on the Burlington line is now available for purchase. Entering the main floor you will notice the spacious rooms and natural sunlight. The well-equipped kitchen features a center island. The Formal Dining room is big enough for all your friends and family. Retire to the front to back living room offering a slider to the deck overlooking the manicured lawn. Upstairs presents three well-sized bedrooms with ample closet space. The Master suite includes a Master bath and walk-in closet. The lower level has been partially finished into a front to back Family room. All major components have been updated within the past three years to include the roof, the high efficiency heating and central air as well as the hot water units. The home received an energy audit with additional insulation installed in the attic. Continuing with the energy efficiency theme this home has solar panels used to dramatically cut your energy cost.
Location
State MA
County Middlesex
Zoning 1
Direction Boston Rd => Melody Ln
Rooms
Family Room Flooring - Hardwood
Basement Full, Partially Finished, Walk-Out Access, Concrete
Primary Bedroom Level Second
Dining Room Flooring - Hardwood
Kitchen Flooring - Vinyl, Kitchen Island
Interior
Heating Forced Air, Oil
Cooling Central Air
Flooring Vinyl, Hardwood
Appliance Microwave, ENERGY STAR Qualified Dishwasher, Range - ENERGY STAR, Electric Water Heater, Tank Water Heater, Utility Connections for Electric Range, Utility Connections for Electric Dryer
Laundry First Floor, Washer Hookup
Exterior
Exterior Feature Rain Gutters
Garage Spaces 1.0
Community Features Public Transportation, Public School
Utilities Available for Electric Range, for Electric Dryer, Washer Hookup
Waterfront false
Roof Type Shingle
Total Parking Spaces 2
Garage Yes
Building
Lot Description Level
Foundation Concrete Perimeter
Sewer Public Sewer
Water Public
Schools
Elementary Schools Ditson
Middle Schools Locke Middle
High Schools Bmhs/Shawsheen
Others
Senior Community false
Acceptable Financing Contract
Listing Terms Contract
Read Less
Bought with Davinder Singh • The Norton Group, Inc.
GET MORE INFORMATION





