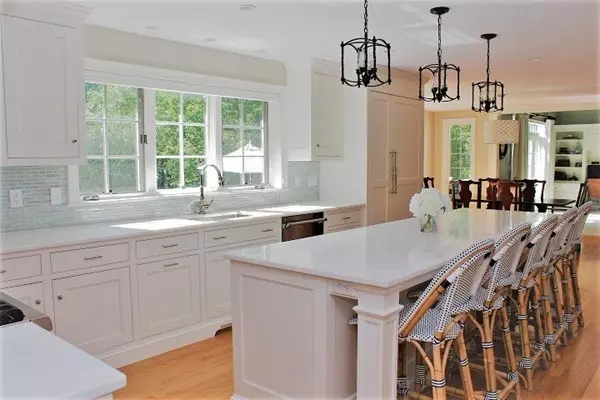For more information regarding the value of a property, please contact us for a free consultation.
17 Isaac Sprague Hingham, MA 02043
Want to know what your home might be worth? Contact us for a FREE valuation!

Our team is ready to help you sell your home for the highest possible price ASAP
Key Details
Sold Price $1,595,000
Property Type Single Family Home
Sub Type Single Family Residence
Listing Status Sold
Purchase Type For Sale
Square Footage 4,222 sqft
Price per Sqft $377
Subdivision Conservatory Park
MLS Listing ID 72345383
Sold Date 07/31/18
Style Colonial
Bedrooms 4
Full Baths 2
Half Baths 2
HOA Y/N true
Year Built 1994
Annual Tax Amount $14,346
Tax Year 2018
Lot Size 0.980 Acres
Acres 0.98
Property Description
Picture Perfect Colonial in the SOUGHT-after Conservatory Park Neighborhood. Shows like a MODEL Home! DESIGNER Faneuil Kitchen w/Carrara Marble Countertops, Custom Cabinets Gourmet Appliances and Lg Eat in Breakfast area, Open Floor Plan Family Room w/ Cathedral Ceilings, Built ins and Fire Place, Formal Dining Room w/ detailed moldings, Cozy Formal Living Room and a Recently Renovated Mud Room w/ Lockers and Slate Floors. The Second floor features a LUXURIOUS Master Suite w/ walk in closet, a spacious Sitting/office area, a SPA like Master Bath,3 Generous sized Bedrooms and Guest Bath. The Walk Out lower level offers a Fantastic Playroom, Bath and has lots of Natural Light. The home is situated on a BEAUTIFUL Lot w/a Children's Play area and has a multi-level Deck. Lots of recent UPDATES: New Anderson Windows, A/C unit, Heating System, and Roof. Located within WALKING Distance to: The Commuter Train to Boston, The South Shore Country Club and Downtown Hingham.Open House Thur 5:30-7:00
Location
State MA
County Plymouth
Zoning res
Direction Fort Hill to Conservatory Park
Rooms
Family Room Cathedral Ceiling(s), Closet/Cabinets - Custom Built, Flooring - Hardwood, French Doors, Open Floorplan
Basement Full, Partially Finished
Primary Bedroom Level Second
Dining Room Flooring - Hardwood, Wainscoting
Kitchen Flooring - Hardwood, Dining Area, Countertops - Stone/Granite/Solid, Kitchen Island, Wet Bar, Cabinets - Upgraded, Open Floorplan, Recessed Lighting, Remodeled
Interior
Interior Features Bathroom - Half, Recessed Lighting, Mud Room, Play Room, Bathroom
Heating Radiant, Oil
Cooling Central Air
Flooring Tile, Carpet, Hardwood, Flooring - Stone/Ceramic Tile, Flooring - Wall to Wall Carpet
Fireplaces Number 1
Fireplaces Type Family Room
Appliance Range, Microwave, Refrigerator, Oil Water Heater, Utility Connections for Gas Range
Laundry Flooring - Stone/Ceramic Tile, Electric Dryer Hookup, Washer Hookup, First Floor
Exterior
Exterior Feature Decorative Lighting
Garage Spaces 2.0
Fence Fenced
Community Features Public Transportation, Pool, Tennis Court(s), Walk/Jog Trails, Golf, Bike Path, Conservation Area, T-Station
Utilities Available for Gas Range
Waterfront false
Waterfront Description Beach Front, Harbor, 1 to 2 Mile To Beach
Roof Type Shingle
Total Parking Spaces 4
Garage Yes
Building
Foundation Concrete Perimeter
Sewer Public Sewer
Water Public
Schools
Elementary Schools Plymouth River
Middle Schools Hingham
High Schools Hingham
Read Less
Bought with Wallis Bowyer • Coldwell Banker Residential Brokerage - Hingham
GET MORE INFORMATION





