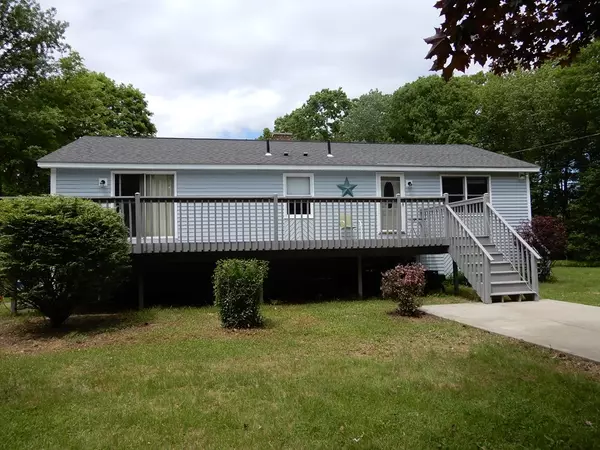For more information regarding the value of a property, please contact us for a free consultation.
1009 Town Farm Rd Warren, MA 01083
Want to know what your home might be worth? Contact us for a FREE valuation!

Our team is ready to help you sell your home for the highest possible price ASAP
Key Details
Sold Price $245,000
Property Type Single Family Home
Sub Type Single Family Residence
Listing Status Sold
Purchase Type For Sale
Square Footage 1,456 sqft
Price per Sqft $168
MLS Listing ID 72339706
Sold Date 08/10/18
Style Ranch
Bedrooms 3
Full Baths 2
HOA Y/N false
Year Built 1989
Annual Tax Amount $3,633
Tax Year 2018
Lot Size 9.900 Acres
Acres 9.9
Property Description
Privacy galore on this beautiful almost 10 acre property with a nice ranch home! A great horse property already set up with a large barn, fencing and a run in. The house sits way back from the road with a long driveway again for privacy. A wrap around deck so if your are in the living room, kitchen, dining area or master bedroom you step out on your deck and enjoy the scenery! The property is beautiful with fruit trees, lovely landscaping, area for a garden and an above ground pool. Seller built this home and it's been loved and well maintained for years. Many improvements over the years with the roof, some doors, sliders, wood floors, carpets, decks, remodeled bathroom, recent painting inside and out and so much more! Spacious rooms, 3 bedrooms and 2 baths with a master suite. Open kitchen and dining room packed with cabinets and stainless appliances. Pellet stove in living room and wood stove in partially finished basement with a bar. This house won't last so call today!
Location
State MA
County Worcester
Zoning RURAL RES
Direction Rt 67 to Coy Hill Rd to Town Farm Dr. Bear right at the end of the road. Dead end Rd.
Rooms
Basement Full
Primary Bedroom Level Main
Dining Room Ceiling Fan(s), Flooring - Stone/Ceramic Tile, Deck - Exterior, Exterior Access, Open Floorplan, Slider
Kitchen Closet, Flooring - Stone/Ceramic Tile, Dining Area, Breakfast Bar / Nook, Deck - Exterior, Exterior Access, Open Floorplan, Stainless Steel Appliances
Interior
Interior Features Ceiling Fan(s)
Heating Electric Baseboard, Electric, Wood, Other
Cooling Window Unit(s)
Flooring Tile, Vinyl, Laminate, Hardwood
Fireplaces Type Wood / Coal / Pellet Stove
Appliance Range, Dishwasher, Refrigerator, Washer, Dryer, Electric Water Heater, Tank Water Heater, Utility Connections for Electric Range, Utility Connections for Electric Dryer
Laundry Electric Dryer Hookup, Washer Hookup, In Basement
Exterior
Exterior Feature Fruit Trees, Garden, Horses Permitted, Stone Wall
Pool Above Ground
Community Features Shopping, Pool, Tennis Court(s), Park, Walk/Jog Trails, Stable(s), Medical Facility, Laundromat, Highway Access, House of Worship, Public School
Utilities Available for Electric Range, for Electric Dryer, Washer Hookup
Waterfront false
Waterfront Description Beach Front, Lake/Pond, 1 to 2 Mile To Beach, Beach Ownership(Public)
View Y/N Yes
View Scenic View(s)
Roof Type Shingle
Total Parking Spaces 8
Garage No
Private Pool true
Building
Lot Description Wooded, Cleared, Level
Foundation Concrete Perimeter
Sewer Private Sewer
Water Private
Schools
Elementary Schools Warren
Middle Schools Quaboag/Choice
High Schools Quaboag/Choice
Read Less
Bought with Brenda Dessert • Forward Real Estate Services
GET MORE INFORMATION





