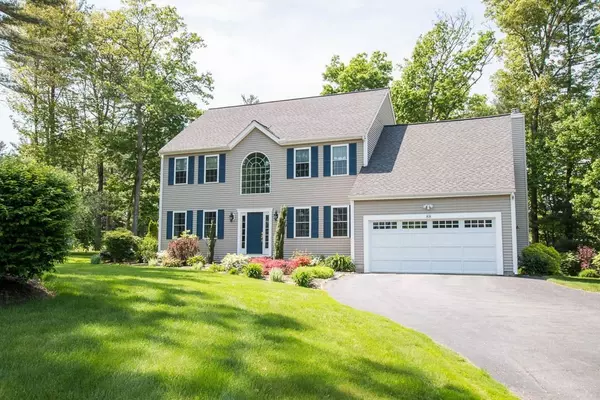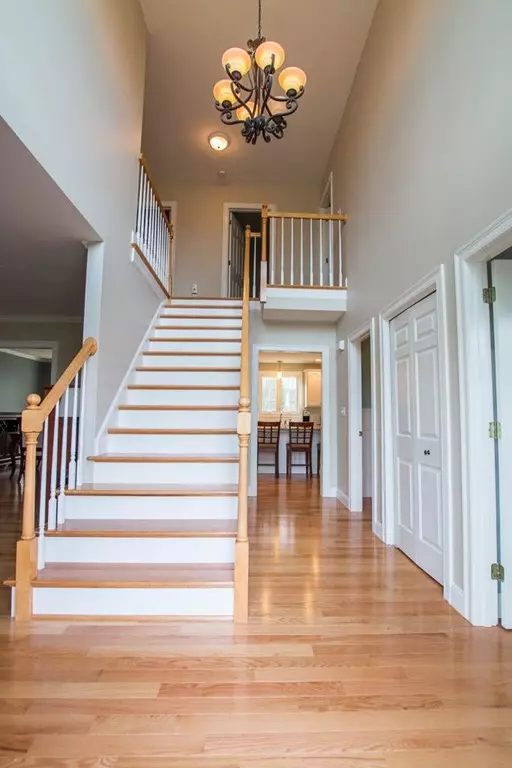For more information regarding the value of a property, please contact us for a free consultation.
88 Kennedy Cir Northbridge, MA 01534
Want to know what your home might be worth? Contact us for a FREE valuation!

Our team is ready to help you sell your home for the highest possible price ASAP
Key Details
Sold Price $465,000
Property Type Single Family Home
Sub Type Single Family Residence
Listing Status Sold
Purchase Type For Sale
Square Footage 2,498 sqft
Price per Sqft $186
Subdivision Presidential Farms
MLS Listing ID 72336588
Sold Date 08/10/18
Style Colonial
Bedrooms 4
Full Baths 2
Half Baths 1
Year Built 2003
Annual Tax Amount $5,241
Tax Year 2018
Lot Size 0.690 Acres
Acres 0.69
Property Description
Location, Location, Location! Easy access to Rt 146, Pike, 495, and Commuter Rail. Ideal location with privacy at the end of a cul-de-sac. Pristine 4-bedroom, 2.5-bath Colonial on large, flat lot in one of Northbridge's most sought-after neighborhoods, Presidential Farms. Pride of ownership exudes from this immaculate home. Features include open-concept floor plan, 2-story open foyer with new hardwood staircase, new wide base trim and molding throughout, and all new flooring throughout. Upgraded kitchen with arabesque tile backsplash, large center island, and granite counters. Full bathrooms feature granite/marble counters and new tile flooring. Master bedroom features huge walk-in closet and walk-in access to storage space over the garage. Outdoor space features stone walkway with bluestone steps, professionally maintained landscaping, and manicured lawn with irrigation system. Town water/town sewer. Move-in ready!
Location
State MA
County Worcester
Zoning r
Direction Hill St to Washington St to Lincoln Cir to Kennedy Circle
Rooms
Family Room Cathedral Ceiling(s), Ceiling Fan(s), Flooring - Wall to Wall Carpet, Cable Hookup, Open Floorplan, Recessed Lighting, Sunken
Basement Full, Bulkhead, Sump Pump, Concrete, Unfinished
Primary Bedroom Level Second
Dining Room Flooring - Hardwood, Wainscoting
Kitchen Flooring - Hardwood, Dining Area, Balcony / Deck, Pantry, Countertops - Stone/Granite/Solid, Kitchen Island, Cable Hookup, Deck - Exterior, Open Floorplan, Recessed Lighting, Remodeled, Slider, Stainless Steel Appliances
Interior
Interior Features Open Floor Plan, Home Office, Foyer
Heating Forced Air, Oil
Cooling Central Air
Flooring Tile, Carpet, Hardwood, Flooring - Hardwood
Fireplaces Number 1
Fireplaces Type Family Room
Appliance Range, Dishwasher, Disposal, Microwave, Refrigerator, Plumbed For Ice Maker, Utility Connections for Electric Range, Utility Connections for Electric Oven, Utility Connections for Electric Dryer
Laundry Flooring - Hardwood, Electric Dryer Hookup, Washer Hookup, First Floor
Exterior
Exterior Feature Rain Gutters, Storage, Professional Landscaping, Sprinkler System
Garage Spaces 2.0
Community Features Public Transportation, Shopping, Park, Walk/Jog Trails, Golf, Medical Facility, Laundromat, Bike Path, Highway Access, House of Worship, Private School, Public School, Sidewalks
Utilities Available for Electric Range, for Electric Oven, for Electric Dryer, Washer Hookup, Icemaker Connection
Waterfront false
Roof Type Shingle
Total Parking Spaces 6
Garage Yes
Building
Lot Description Cul-De-Sac, Wooded, Easements, Level
Foundation Concrete Perimeter
Sewer Public Sewer
Water Public
Read Less
Bought with Karen Laflamme • Keller Williams Realty Westborough
GET MORE INFORMATION





