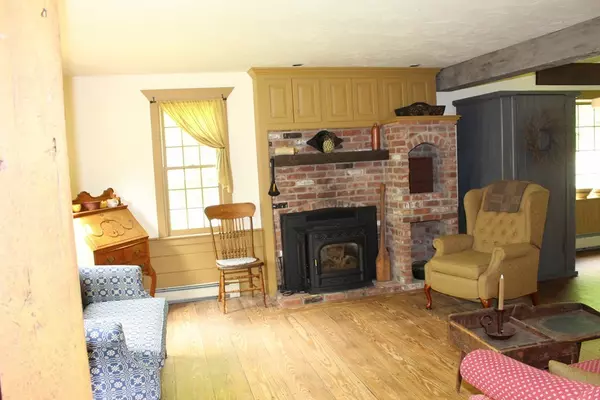For more information regarding the value of a property, please contact us for a free consultation.
30 Old Coach Rd Millville, MA 01529
Want to know what your home might be worth? Contact us for a FREE valuation!

Our team is ready to help you sell your home for the highest possible price ASAP
Key Details
Sold Price $423,500
Property Type Single Family Home
Sub Type Single Family Residence
Listing Status Sold
Purchase Type For Sale
Square Footage 2,465 sqft
Price per Sqft $171
MLS Listing ID 72334513
Sold Date 07/31/18
Style Colonial, Saltbox
Bedrooms 3
Full Baths 2
Half Baths 1
Year Built 1989
Annual Tax Amount $6,149
Tax Year 2018
Lot Size 1.600 Acres
Acres 1.6
Property Description
Welcome home! This spectacularly situated saltbox is a stunner. Downsizing sellers have lovingly maintained the home they built 29 years ago but are ready for the next chapter in their story. Three bedrooms, 2.5 baths and over 2,200 sqft of living space. Wide wood floors, gorgeous fireplace with pellet stove, butcher block counter top on the kitchen island, wood ceiling in den, etc. Brick walkways, mature gardens, inviting front porch, large screened porch in the back, over-sized garage complete with walk up storage, heat & running water. So much to like! Access to the basement from the home and garage. Home is hard-wired for a generator. Outdoor shower, stone-lined paths & fenced backyard. The shed comes complete w/ electricity & water. The attention to detail inside and out is nothing short of amazing. This is a one of a kind home that should not be missed. Too many great features to list them all here,
Location
State MA
County Worcester
Zoning VRD
Direction Chestnut Hill Road to Old Coach Rd
Rooms
Basement Full, Interior Entry, Garage Access, Bulkhead, Concrete
Primary Bedroom Level Second
Dining Room Flooring - Wood, French Doors, Wainscoting
Kitchen Beamed Ceilings, Flooring - Wood, Dining Area, Countertops - Stone/Granite/Solid, Kitchen Island, Cabinets - Upgraded, Country Kitchen, Exterior Access, Slider, Stainless Steel Appliances
Interior
Interior Features Ceiling Fan(s), Slider, Den, Central Vacuum
Heating Baseboard, Oil
Cooling Central Air, Whole House Fan
Flooring Wood, Tile, Carpet, Laminate, Flooring - Stone/Ceramic Tile
Fireplaces Number 1
Fireplaces Type Living Room
Appliance Range, Dishwasher, Microwave, Refrigerator, Washer, Dryer, Water Treatment, Vacuum System, Oil Water Heater, Water Heater(Separate Booster), Utility Connections for Electric Range, Utility Connections for Electric Dryer
Laundry Bathroom - Half, Flooring - Stone/Ceramic Tile, First Floor, Washer Hookup
Exterior
Exterior Feature Rain Gutters, Storage, Professional Landscaping, Outdoor Shower
Garage Spaces 2.0
Fence Fenced
Community Features Walk/Jog Trails, Public School
Utilities Available for Electric Range, for Electric Dryer, Washer Hookup
Waterfront false
Roof Type Shingle
Total Parking Spaces 5
Garage Yes
Building
Lot Description Corner Lot, Wooded, Sloped
Foundation Concrete Perimeter
Sewer Private Sewer
Water Private
Others
Senior Community false
Read Less
Bought with Henry A. Valati • William Raveis Prime
GET MORE INFORMATION





