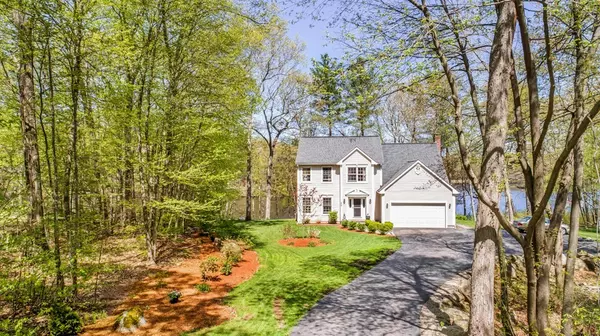For more information regarding the value of a property, please contact us for a free consultation.
554 Douglas Rd Northbridge, MA 01588
Want to know what your home might be worth? Contact us for a FREE valuation!

Our team is ready to help you sell your home for the highest possible price ASAP
Key Details
Sold Price $509,000
Property Type Single Family Home
Sub Type Single Family Residence
Listing Status Sold
Purchase Type For Sale
Square Footage 2,316 sqft
Price per Sqft $219
MLS Listing ID 72326102
Sold Date 08/15/18
Style Colonial
Bedrooms 4
Full Baths 2
Half Baths 1
Year Built 2000
Annual Tax Amount $4,774
Tax Year 2018
Lot Size 2.070 Acres
Acres 2.07
Property Description
WATERFRONT!! If you are looking for your own little slice of Heaven to come home to after a long day - look no further! This home is set way back off the road and offers a serene waterfront setting on Blissful Meadow Pond. Spend your weekends this summer fishing and kayaking or cozying up in the gorgeous sun room taking in all the beauty of this waterfront property. This home has so much to offer * private, peaceful lot-yet easy access to major roads/highway *9 foot ceilings* central air * central vac * water rights * dock * 1st floor laundry * open floor plan * hardwoods * maple cabinets * SS appliances * 2 car attached garage * heated sunroom with knotty pine, mahogany trim and vaulted ceiling * beautiful custom woodwork * 2 x 6 construction * open concept kitchen/family room with pellet stove insert in fireplace * large composite deck-great for cookouts! * master suite with walk-in closet * walkout partially finished basement (unheated) leading out to stone patio * Welcome Home!
Location
State MA
County Worcester
Zoning res
Direction Lackey Dam Rd to Douglas Rd
Rooms
Family Room Flooring - Hardwood
Basement Full
Primary Bedroom Level Second
Dining Room Flooring - Hardwood
Kitchen Flooring - Stone/Ceramic Tile
Interior
Interior Features Cathedral Ceiling(s), Slider, Sun Room, Bonus Room
Heating Forced Air, Oil
Cooling Central Air
Flooring Flooring - Stone/Ceramic Tile, Flooring - Wall to Wall Carpet
Fireplaces Number 1
Fireplaces Type Family Room
Appliance Range, Dishwasher, Microwave, Refrigerator, Tank Water Heaterless
Laundry First Floor
Exterior
Garage Spaces 2.0
Waterfront true
Waterfront Description Waterfront, Pond
View Y/N Yes
View Scenic View(s)
Total Parking Spaces 6
Garage Yes
Building
Foundation Concrete Perimeter
Sewer Public Sewer
Water Public
Read Less
Bought with Non Member • Non Member Office
GET MORE INFORMATION





