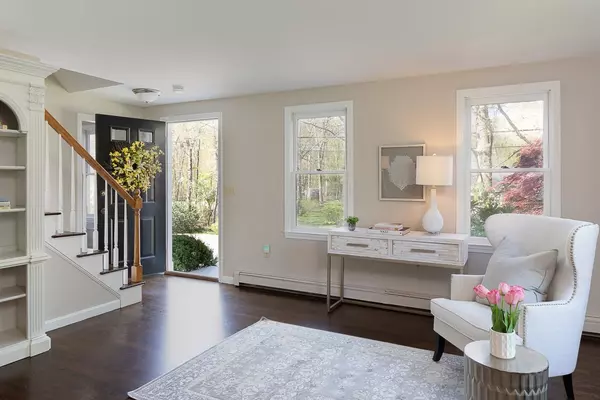For more information regarding the value of a property, please contact us for a free consultation.
184 Summer St Hingham, MA 02043
Want to know what your home might be worth? Contact us for a FREE valuation!

Our team is ready to help you sell your home for the highest possible price ASAP
Key Details
Sold Price $909,000
Property Type Single Family Home
Sub Type Single Family Residence
Listing Status Sold
Purchase Type For Sale
Square Footage 2,792 sqft
Price per Sqft $325
MLS Listing ID 72324836
Sold Date 07/18/18
Style Colonial
Bedrooms 3
Full Baths 2
Half Baths 1
HOA Y/N false
Year Built 1994
Annual Tax Amount $8,316
Tax Year 2018
Lot Size 0.470 Acres
Acres 0.47
Property Description
Located within a short walk to World's End Reservation, Commuter Rail, Harbor and Downtown Hingham, you will be delighted by the beautiful landscape and hardscape design that highlights the approach to this home! The fresh and crisp environment greets you upon entering. The living room boasts a wood burning fireplace and lovely conversation area. An exquisite kitchen/dining/ great room with wet bar offers amazing space, bathed in light with endless possibilities for entertaining! The swing room may be used as an office, playroom or formal dining room. This home has been refreshed and updated for today's buyer: Freshly painted throughout, espresso wood flooring throughout the first and second levels, white kitchen with quartz countertops and new navy wet bar. Two sets of French doors lead to an expansive wrap around deck overlooking the sparkling pool, beautiful gardens and the flat yard perfect for summer games. Finished walk-out basement! Sited high on a private half acre.
Location
State MA
County Plymouth
Zoning res
Direction Hingham Rotary to Summer St. Right at light onto Summer St.
Rooms
Family Room Cathedral Ceiling(s), Ceiling Fan(s), Flooring - Hardwood, Wet Bar
Basement Finished
Primary Bedroom Level Second
Dining Room Flooring - Hardwood
Kitchen Flooring - Stone/Ceramic Tile
Interior
Interior Features Bonus Room, Wet Bar
Heating Baseboard, Oil
Cooling Central Air
Flooring Wood, Hardwood, Flooring - Stone/Ceramic Tile
Fireplaces Number 1
Fireplaces Type Living Room
Appliance Range, Dishwasher, Disposal, Microwave, Refrigerator, ENERGY STAR Qualified Dryer, ENERGY STAR Qualified Washer, Electric Water Heater, Plumbed For Ice Maker, Utility Connections for Electric Range, Utility Connections for Electric Oven, Utility Connections for Electric Dryer
Laundry Washer Hookup
Exterior
Exterior Feature Garden
Garage Spaces 2.0
Fence Fenced
Pool Pool - Inground Heated
Community Features Public Transportation, Shopping, Pool, Park, Walk/Jog Trails, Golf, Medical Facility, Bike Path, Conservation Area, Marina, Public School, T-Station
Utilities Available for Electric Range, for Electric Oven, for Electric Dryer, Washer Hookup, Icemaker Connection
Waterfront false
Waterfront Description Beach Front, Ocean, 0 to 1/10 Mile To Beach, Beach Ownership(Public)
Roof Type Shingle
Total Parking Spaces 6
Garage Yes
Private Pool true
Building
Lot Description Wooded
Foundation Concrete Perimeter
Sewer Private Sewer
Water Public
Schools
Elementary Schools East
Middle Schools Hms
High Schools Hhs
Read Less
Bought with Kerrin Rowley • Coldwell Banker Residential Brokerage - Hingham
GET MORE INFORMATION





