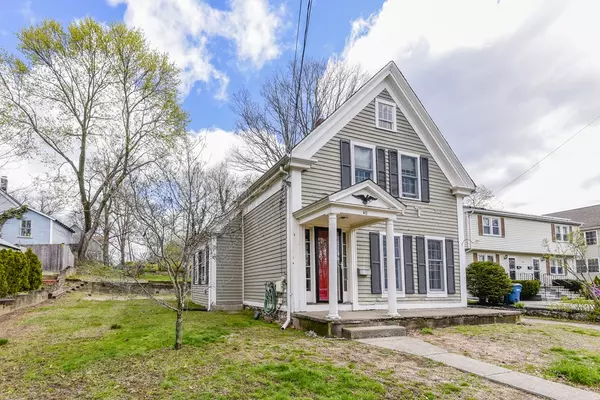For more information regarding the value of a property, please contact us for a free consultation.
40 Centre St Canton, MA 02021
Want to know what your home might be worth? Contact us for a FREE valuation!

Our team is ready to help you sell your home for the highest possible price ASAP
Key Details
Sold Price $382,000
Property Type Single Family Home
Sub Type Single Family Residence
Listing Status Sold
Purchase Type For Sale
Square Footage 942 sqft
Price per Sqft $405
MLS Listing ID 72319633
Sold Date 07/10/18
Style Colonial, Antique
Bedrooms 2
Full Baths 1
HOA Y/N false
Year Built 1880
Annual Tax Amount $3,059
Tax Year 2018
Lot Size 10,018 Sqft
Acres 0.23
Property Description
Charming Antique colonial with detached garage located just a block from Canton Center's many restaurants and shops, and just steps from the commuter rail. The bright living room features floor to ceiling windows that let in plenty of natural light. There is a den or possible 3rd bedroom located right off the kitchen. The kitchen allows for easy access to the back patio which is perfect for summertime grilling and entertaining! The upstairs features a master bedroom with his and her closets. A second bedroom and full bath complete the second floor. There are hardwood floors throughout! This is a great opportunity to move into Canton and make this house your home!
Location
State MA
County Norfolk
Direction Washington St to Centre St
Rooms
Family Room Flooring - Hardwood, Cable Hookup
Basement Partial
Primary Bedroom Level Second
Kitchen Flooring - Stone/Ceramic Tile, Pantry, Exterior Access, Gas Stove
Interior
Interior Features Ceiling Fan(s), Closet, Cable Hookup, Den
Heating Baseboard, Natural Gas
Cooling Window Unit(s)
Flooring Wood, Tile, Flooring - Hardwood
Appliance Range, Dishwasher, Disposal, Microwave, Refrigerator, Washer, Dryer, Gas Water Heater, Utility Connections for Gas Range, Utility Connections for Gas Oven
Laundry In Basement
Exterior
Garage Spaces 1.0
Community Features Public Transportation, Shopping, Park, Walk/Jog Trails, House of Worship, T-Station
Utilities Available for Gas Range, for Gas Oven
Waterfront false
Roof Type Shingle
Total Parking Spaces 4
Garage Yes
Building
Foundation Stone
Sewer Public Sewer
Water Public
Schools
Elementary Schools Luce
Middle Schools Galvin
High Schools Chs
Read Less
Bought with Jennifer Hurley • Donahue Real Estate Co.
GET MORE INFORMATION





