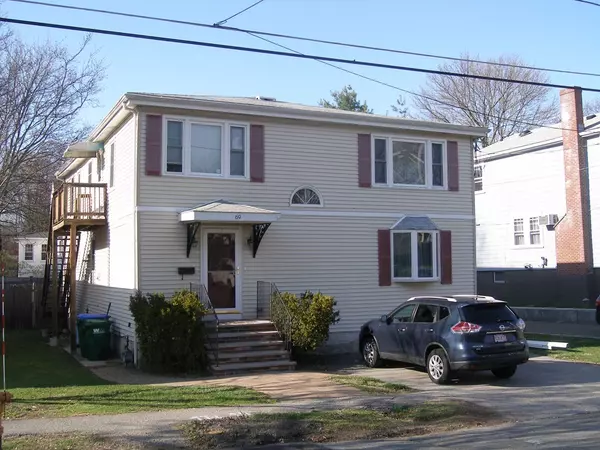For more information regarding the value of a property, please contact us for a free consultation.
69 Woods Road Medford, MA 02155
Want to know what your home might be worth? Contact us for a FREE valuation!

Our team is ready to help you sell your home for the highest possible price ASAP
Key Details
Sold Price $560,000
Property Type Single Family Home
Sub Type Single Family Residence
Listing Status Sold
Purchase Type For Sale
Square Footage 3,072 sqft
Price per Sqft $182
MLS Listing ID 72318745
Sold Date 08/01/18
Style Raised Ranch
Bedrooms 5
Full Baths 2
Half Baths 1
HOA Y/N false
Year Built 1960
Annual Tax Amount $6,927
Tax Year 2018
Lot Size 5,662 Sqft
Acres 0.13
Property Description
Huge ten room , 5 bedroom , 2.5 bath raised ranch in desireable West Medford location . Features open floor plan , 2 level living space perfect for the expanded family , hardwood floors , gas fireplace and master bedroom with half bath. Lower level has 2 bedrooms , bath and huge roughed in kitchen and large family room. 200 amp electrical service w/circuit breakers and forced hot water by gas heating system . Fenced in back yard & off street parking .Minutes to Playstead Park ,commuter rail , West Medford square , rte' 2 , 16 ,93 and Boston . First showing at 5/6 open house 12-2pm .
Location
State MA
County Middlesex
Area West Medford
Zoning RES
Direction PLAYSTEAD ROAD TO WOODS ROAD # 69
Rooms
Family Room Flooring - Laminate, Window(s) - Bay/Bow/Box, French Doors, Cable Hookup
Primary Bedroom Level Second
Dining Room Flooring - Hardwood, Open Floorplan
Kitchen Dining Area
Interior
Heating Baseboard, Natural Gas
Cooling None
Flooring Laminate, Hardwood
Fireplaces Number 1
Fireplaces Type Living Room
Appliance Range, Tank Water Heaterless, Water Heater(Separate Booster), Utility Connections for Electric Range, Utility Connections for Electric Dryer
Laundry Washer Hookup
Exterior
Exterior Feature Rain Gutters
Fence Fenced/Enclosed, Fenced
Community Features Public Transportation, Shopping, Park, Medical Facility, Highway Access, House of Worship, Public School, T-Station
Utilities Available for Electric Range, for Electric Dryer, Washer Hookup
Waterfront false
Roof Type Shingle
Total Parking Spaces 2
Garage No
Building
Lot Description Level
Foundation Concrete Perimeter
Sewer Public Sewer
Water Public
Others
Senior Community false
Read Less
Bought with Michael Hansen • Century 21 Advance Realty
GET MORE INFORMATION





